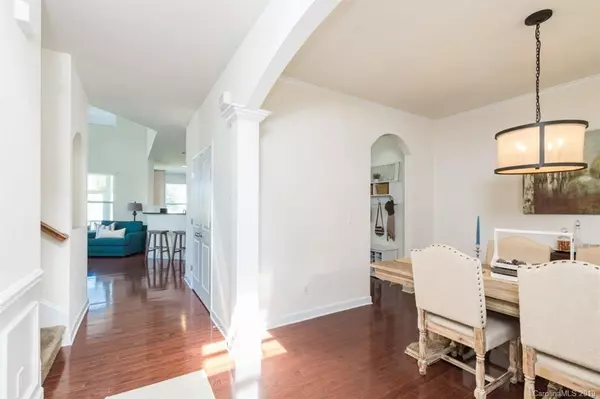$315,000
$322,000
2.2%For more information regarding the value of a property, please contact us for a free consultation.
5811 Langwell LN Charlotte, NC 28278
4 Beds
3 Baths
2,925 SqFt
Key Details
Sold Price $315,000
Property Type Single Family Home
Sub Type Single Family Residence
Listing Status Sold
Purchase Type For Sale
Square Footage 2,925 sqft
Price per Sqft $107
Subdivision Berewick
MLS Listing ID 3537889
Sold Date 10/04/19
Style Transitional
Bedrooms 4
Full Baths 2
Half Baths 1
HOA Fees $66/qua
HOA Y/N 1
Abv Grd Liv Area 2,925
Year Built 2010
Lot Size 8,276 Sqft
Acres 0.19
Property Description
WOW! Don't delay your viewing of this home, but expect to be impressed with this immaculate listing your buyers have been looking for with the sought after "open and spacious" Rosewood plan by DR Horton. Home is beautifully appointed with fresh, neutral colors in main living areas of home, updated cabinetry, abundance of storage. Upstairs bedrooms are painted w/ designer colors you are sure to appreciate and enjoy! Pre-finished hardwoods, open archways, trim moldings, granite tops & SS appliances in kitchen. Open & bright 2 story Grt Rm that boasts an abundance of windows w/ gas log burning fireplace. Massive bonus room, aka "man cave" w/ over-sized walk-in closet. The screened porch off the kitchen breakfast nook takes advantage of beautiful sunsets & overlooks the patio for grilling & entertaining. Backyard is level with plenty of green space for outdoor activities. Covered front porch is great for relaxing while enjoying your favorite beverage. SS Kitchen refrigerator to convey.
Location
State NC
County Mecklenburg
Zoning CC
Rooms
Main Level Bedrooms 1
Interior
Interior Features Attic Other, Attic Stairs Pulldown, Breakfast Bar, Cable Prewire, Garden Tub, Open Floorplan, Pantry, Tray Ceiling(s), Walk-In Closet(s)
Heating Central, Forced Air, Natural Gas
Cooling Ceiling Fan(s)
Flooring Carpet, Hardwood, Vinyl
Fireplaces Type Gas Log, Great Room
Fireplace true
Appliance Convection Oven, Dishwasher, Disposal, Electric Oven, Electric Range, Exhaust Fan, Gas Water Heater, Microwave, Plumbed For Ice Maker, Refrigerator, Self Cleaning Oven, Warming Drawer
Exterior
Garage Spaces 2.0
Community Features Clubhouse, Fitness Center, Outdoor Pool, Playground, Sidewalks, Street Lights, Walking Trails
Utilities Available Cable Available, Gas, Satellite Internet Available, Wired Internet Available
Garage true
Building
Foundation Slab
Sewer Public Sewer
Water City
Architectural Style Transitional
Level or Stories Two
Structure Type Stone Veneer,Vinyl
New Construction false
Schools
Elementary Schools Berewick
Middle Schools Kennedy
High Schools Olympic
Others
HOA Name Kuester
Acceptable Financing Cash, Conventional, FHA, VA Loan
Listing Terms Cash, Conventional, FHA, VA Loan
Special Listing Condition None
Read Less
Want to know what your home might be worth? Contact us for a FREE valuation!

Our team is ready to help you sell your home for the highest possible price ASAP
© 2024 Listings courtesy of Canopy MLS as distributed by MLS GRID. All Rights Reserved.
Bought with Kathy Huntley • Allen Tate Steele Creek






