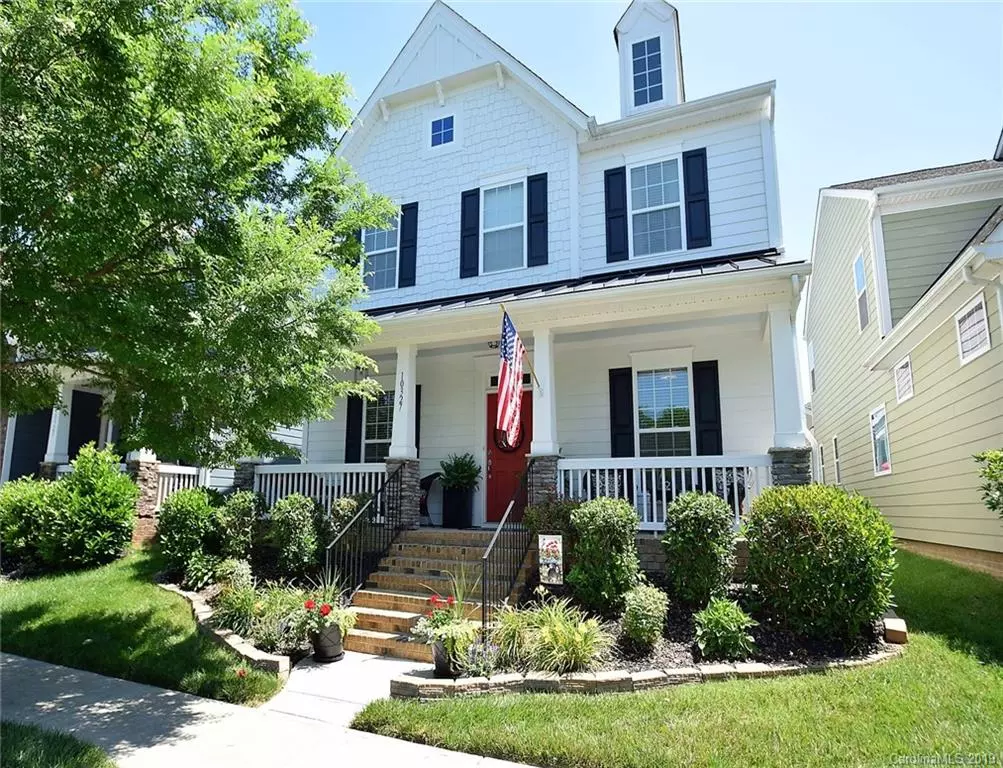$431,000
$440,000
2.0%For more information regarding the value of a property, please contact us for a free consultation.
10327 Royal Winchester DR Charlotte, NC 28277
4 Beds
3 Baths
2,942 SqFt
Key Details
Sold Price $431,000
Property Type Single Family Home
Sub Type Single Family Residence
Listing Status Sold
Purchase Type For Sale
Square Footage 2,942 sqft
Price per Sqft $146
Subdivision Ardrey Crest
MLS Listing ID 3540150
Sold Date 01/15/20
Style Charleston
Bedrooms 4
Full Baths 2
Half Baths 1
HOA Fees $58/qua
HOA Y/N 1
Year Built 2014
Lot Size 4,356 Sqft
Acres 0.1
Property Description
Straight out of a magazine! Open light floor plan. Quartz countertops, Large true gourmet kitchen, butler's pantry, loaded to the max with upgrades. Immaculate Move-In-Ready! 2 covered rear porches plus rocking chair front porch. Loft/Media upstairs. Great room with stone fireplace downstairs, surround sound. Conveniently across from pool, fenced back yard, oversized finished garage. Master Bedroom is huge and opens up to covered balcony. A Must See!!
Location
State NC
County Mecklenburg
Interior
Interior Features Attic Stairs Pulldown, Cable Available, Garden Tub, Open Floorplan, Pantry, Split Bedroom, Tray Ceiling, Walk-In Closet(s), Whirlpool
Heating ENERGY STAR Qualified Equipment, Multizone A/C, Zoned, Natural Gas
Flooring Carpet, Tile, Wood
Fireplaces Type Great Room, Gas
Fireplace true
Appliance Cable Prewire, Ceiling Fan(s), CO Detector, Convection Oven, Gas Cooktop, Dishwasher, Disposal, Electric Dryer Hookup, Exhaust Fan, Plumbed For Ice Maker, Microwave, Oven, Security System, Self Cleaning Oven, Surround Sound
Exterior
Exterior Feature Fence
Community Features Playground, Recreation Area, Sidewalks, Street Lights, Walking Trails
Roof Type Shingle
Building
Lot Description Level, Paved, Wooded
Building Description Hardboard Siding,Stone, 2 Story
Foundation Slab
Sewer Public Sewer
Water Public
Architectural Style Charleston
Structure Type Hardboard Siding,Stone
New Construction false
Schools
Elementary Schools Elon Park
Middle Schools Community House
High Schools Ardrey Kell
Others
HOA Name Cedar Management
Acceptable Financing Cash, Conventional
Listing Terms Cash, Conventional
Special Listing Condition Relocation
Read Less
Want to know what your home might be worth? Contact us for a FREE valuation!

Our team is ready to help you sell your home for the highest possible price ASAP
© 2024 Listings courtesy of Canopy MLS as distributed by MLS GRID. All Rights Reserved.
Bought with Rose Fatone • Berkshire Hathaway HomeServices Carolinas Realty






