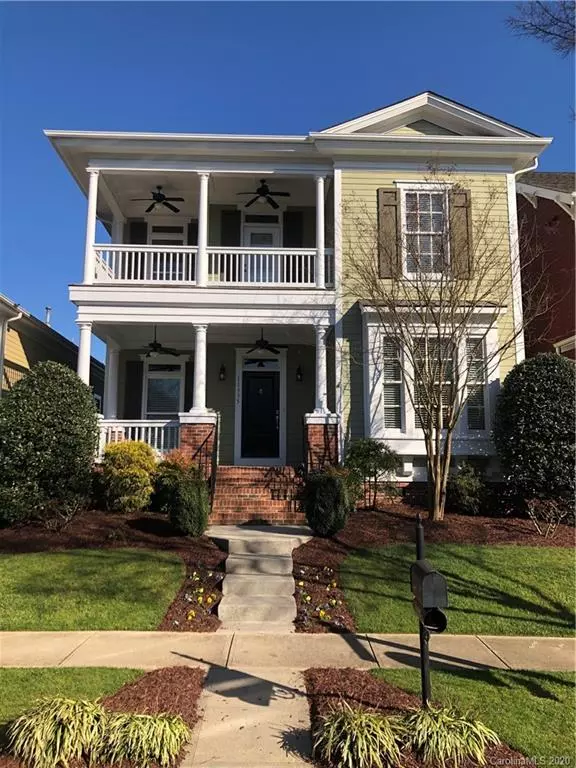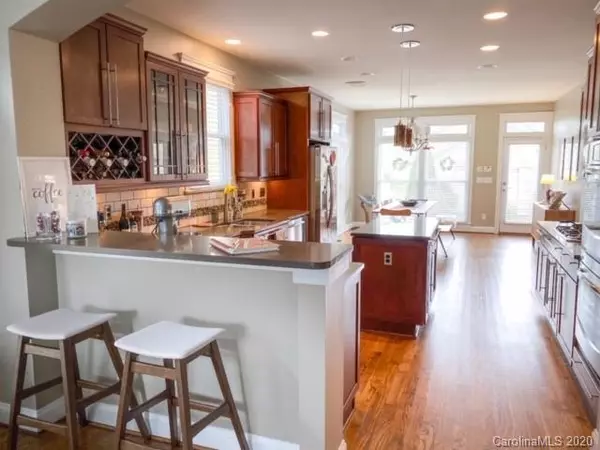$424,990
$424,990
For more information regarding the value of a property, please contact us for a free consultation.
11335 Ardrey Crest DR Charlotte, NC 28277
4 Beds
4 Baths
2,898 SqFt
Key Details
Sold Price $424,990
Property Type Single Family Home
Sub Type Single Family Residence
Listing Status Sold
Purchase Type For Sale
Square Footage 2,898 sqft
Price per Sqft $146
Subdivision Ardrey Crest
MLS Listing ID 3591883
Sold Date 03/20/20
Style Charleston
Bedrooms 4
Full Baths 3
Half Baths 1
HOA Fees $60/qua
HOA Y/N 1
Year Built 2009
Lot Size 5,662 Sqft
Acres 0.13
Lot Dimensions 38x151x149x38
Property Description
STUNNING, spacious and beautifully maintained Charleston style home in highly desired Ardrey Crest complete with double decker rocking chair front porch. This popular floor plan has not been available for sale in many years and upon entering the home you will see why. This open concept design where kitchen, family room and dining room are connected are perfect for entertaining. The main floor also boasts a private office and spacious Master down BR with shower and separate soaking tub. Chefs kitchen complete with granite counter tops, large island, plenty of cabinet space, stainless steel appliances with double oven and gas cooktop. Upstairs boasts very spacious secondary bedrooms along with large bonus room for the kids. Beautiful landscaping adorns the front and backyard, complete with irrigation in front, large patio and custom planter boxes in back. Entire home, patio, and 2 car detached garage wired for Audio, Award winning school district and very close to Dining and Shopping!
Location
State NC
County Mecklenburg
Interior
Interior Features Attic Stairs Pulldown, Garden Tub, Kitchen Island, Pantry, Walk-In Closet(s), Window Treatments
Heating Central, Gas Hot Air Furnace
Flooring Carpet, Tile, Wood
Fireplaces Type Family Room, Gas Log
Fireplace true
Appliance Cable Prewire, Ceiling Fan(s), Convection Oven, Gas Cooktop, Dishwasher, Disposal, Double Oven, Electric Dryer Hookup, Gas Dryer Hookup, Plumbed For Ice Maker, Microwave, Refrigerator, Self Cleaning Oven, Wall Oven
Exterior
Exterior Feature In-Ground Irrigation
Community Features Outdoor Pool, Playground, Street Lights, Walking Trails
Roof Type Shingle
Building
Building Description Fiber Cement, 2 Story
Foundation Crawl Space
Builder Name Saussy Burbank
Sewer Public Sewer
Water Public
Architectural Style Charleston
Structure Type Fiber Cement
New Construction false
Schools
Elementary Schools Unspecified
Middle Schools Community House
High Schools Ardrey Kell
Others
HOA Name Cedar Mgmt
Acceptable Financing Cash, Conventional, VA Loan
Listing Terms Cash, Conventional, VA Loan
Special Listing Condition None
Read Less
Want to know what your home might be worth? Contact us for a FREE valuation!

Our team is ready to help you sell your home for the highest possible price ASAP
© 2024 Listings courtesy of Canopy MLS as distributed by MLS GRID. All Rights Reserved.
Bought with Bob Shlosser • RAS Realty LLC






