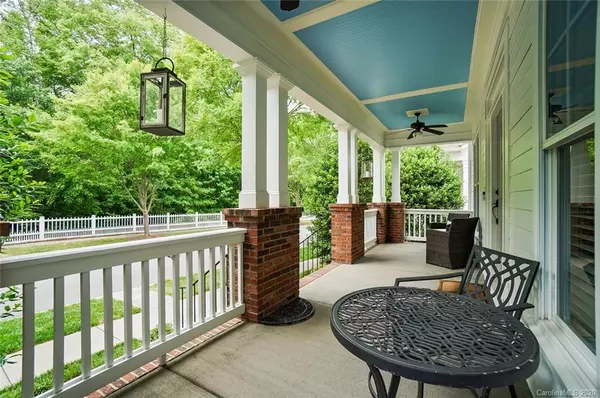$405,000
$400,000
1.3%For more information regarding the value of a property, please contact us for a free consultation.
11429 Ardrey Crest DR Charlotte, NC 28277
3 Beds
3 Baths
2,312 SqFt
Key Details
Sold Price $405,000
Property Type Single Family Home
Sub Type Single Family Residence
Listing Status Sold
Purchase Type For Sale
Square Footage 2,312 sqft
Price per Sqft $175
Subdivision Ardrey Crest
MLS Listing ID 3621143
Sold Date 06/15/20
Bedrooms 3
Full Baths 2
Half Baths 1
HOA Fees $67/qua
HOA Y/N 1
Year Built 2010
Lot Size 4,791 Sqft
Acres 0.11
Lot Dimensions per tax
Property Description
What's not to love!?Hardwood floors throughout all living spaces up & down w fresh neutral paint.Stainless steel appliances including a Smart refrigerator will all stay.White cabinets w granite top & tons of counter space. Breakfast bar/island & a large breakfast area.Custom lighting & oil rubbed bronze hardware throughout.Custom blinds, too!Take advantage of the great natural light.Office/den has double french glass doors.Family room is large w gas fireplace & opens to a magnificent screened in porch - you'll love using it virtually year round!Master bedroom has trey ceiling,dual vanities & a 2 sided walk-in closet w a custom closet system. Soak in the garden tub or enjoy the oversized walk-in & tiled shower. Second bathroom is jack-n-jill w dual vanities as well.Detached 2 car garage has additional storage & great tool system installed.Enjoy the slate patio while grilling for your guests!Or relax on the Southern style rocking chair front porch.There's yard space for play as well!
Location
State NC
County Mecklenburg
Interior
Interior Features Attic Stairs Pulldown, Breakfast Bar, Garden Tub, Kitchen Island, Open Floorplan, Pantry
Heating Central
Flooring Carpet, Tile, Wood
Fireplaces Type Family Room, Gas Log
Appliance Cable Prewire, Ceiling Fan(s), Dishwasher, Disposal, Gas Range, Plumbed For Ice Maker, Microwave, Refrigerator
Exterior
Exterior Feature Fence, Other
Community Features Outdoor Pool, Recreation Area, Sidewalks, Street Lights, Walking Trails
Building
Building Description Hardboard Siding, 2 Story
Foundation Crawl Space
Builder Name Saussey Burbank
Sewer Public Sewer
Water Public
Structure Type Hardboard Siding
New Construction false
Schools
Elementary Schools Hawk Ridge
Middle Schools Community House
High Schools Ardrey Kell
Others
Acceptable Financing Cash, Conventional
Listing Terms Cash, Conventional
Special Listing Condition None
Read Less
Want to know what your home might be worth? Contact us for a FREE valuation!

Our team is ready to help you sell your home for the highest possible price ASAP
© 2024 Listings courtesy of Canopy MLS as distributed by MLS GRID. All Rights Reserved.
Bought with Toni Granados • JP & Associates, REALTORS Carolina Living






