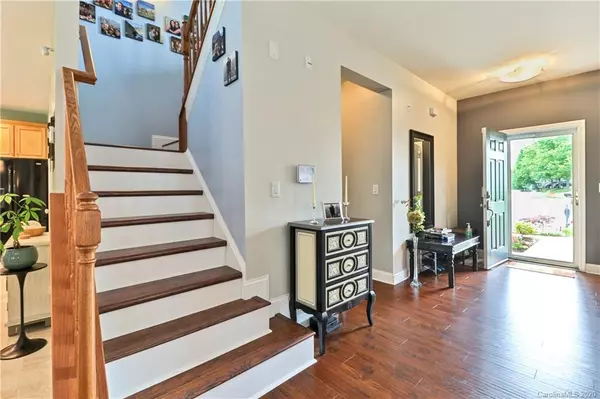$300,000
$299,900
For more information regarding the value of a property, please contact us for a free consultation.
10623 Bedlington RD Charlotte, NC 28278
3 Beds
3 Baths
2,584 SqFt
Key Details
Sold Price $300,000
Property Type Single Family Home
Sub Type Single Family Residence
Listing Status Sold
Purchase Type For Sale
Square Footage 2,584 sqft
Price per Sqft $116
Subdivision Berewick
MLS Listing ID 3622570
Sold Date 06/26/20
Bedrooms 3
Full Baths 2
Half Baths 1
HOA Fees $66/qua
HOA Y/N 1
Year Built 2006
Lot Size 6,969 Sqft
Acres 0.16
Property Description
STUNNING HOME IN BEREWICK! This home is extremely well maintained with an open floor plan, private fenced in backyard, exquisite landscaping along with a stoned rear patio and gazebo for entertaining. Entering the home you see the open floor plan and how the first floor flows from the Great Room through the sitting area to the Kitchen. The kitchen with Granite countertops and a large walk in pantry is centrally located for easy access to the exterior patio and great room. Upstairs is a Large Master Bedroom with a tray ceiling facing the rear of the property. The Master Bath continues the open feel & has a Huge walk-in closet with built in closet shelving. In addition the upstairs flows nicely with a loft for a separate sitting area along with two additional bedrooms. Home in a perfect location for shops, restaurants, or quick trips to downtown charlotte. If you are looking for a move in ready home don’t let this one slip by. Proof of Funds or Pre-Approval letter req. with all offers.
Location
State NC
County Mecklenburg
Interior
Interior Features Built Ins, Kitchen Island, Open Floorplan, Tray Ceiling, Walk-In Closet(s), Walk-In Pantry
Heating Central, Gas Hot Air Furnace
Flooring Carpet, Laminate, Linoleum, Tile
Fireplaces Type Gas
Fireplace true
Appliance Ceiling Fan(s), Dishwasher, Disposal, Electric Oven, Exhaust Hood, Plumbed For Ice Maker, Microwave
Exterior
Exterior Feature Fence, Gazebo
Community Features Outdoor Pool, Playground, Pond, Recreation Area, Walking Trails
Roof Type Composition
Building
Lot Description Level
Building Description Stone Veneer,Vinyl Siding, 2 Story
Foundation Slab
Sewer Public Sewer
Water Public
Structure Type Stone Veneer,Vinyl Siding
New Construction false
Schools
Elementary Schools Berewick
Middle Schools Kennedy
High Schools Olympic
Others
HOA Name William Douglas Managment
Acceptable Financing Cash, Conventional, FHA, VA Loan
Listing Terms Cash, Conventional, FHA, VA Loan
Special Listing Condition None
Read Less
Want to know what your home might be worth? Contact us for a FREE valuation!

Our team is ready to help you sell your home for the highest possible price ASAP
© 2024 Listings courtesy of Canopy MLS as distributed by MLS GRID. All Rights Reserved.
Bought with Dawon Millwood • 5 Points Realty






