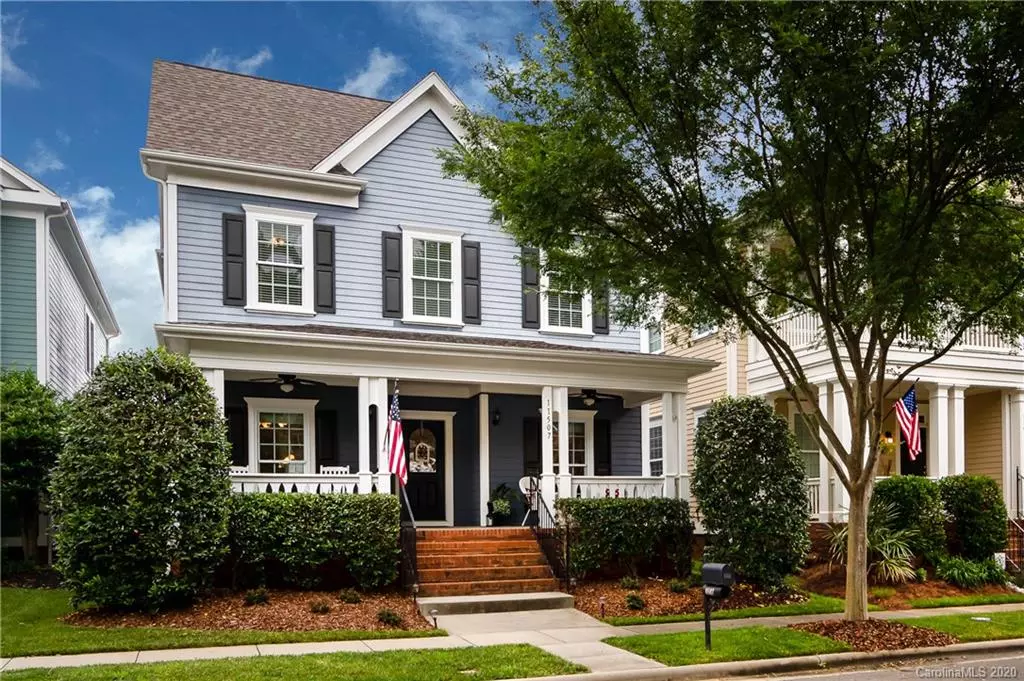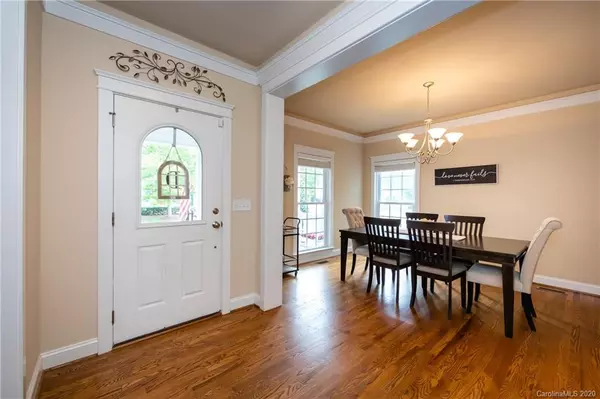$411,000
$410,000
0.2%For more information regarding the value of a property, please contact us for a free consultation.
11507 Ardrey Crest DR Charlotte, NC 28277
4 Beds
4 Baths
2,507 SqFt
Key Details
Sold Price $411,000
Property Type Single Family Home
Sub Type Single Family Residence
Listing Status Sold
Purchase Type For Sale
Square Footage 2,507 sqft
Price per Sqft $163
Subdivision Ardrey Crest
MLS Listing ID 3624806
Sold Date 06/30/20
Bedrooms 4
Full Baths 3
Half Baths 1
HOA Fees $62/qua
HOA Y/N 1
Year Built 2010
Lot Size 4,617 Sqft
Acres 0.106
Lot Dimensions 38x121x38x121
Property Description
Perfect Ballantyne-area location for this welcoming and beautiful Sassy Burbank home! An oversized front porch provides instant charm! Fresh neutral paint in much of the house is a perfect complement to the beautiful hardwood floors throughout the main level, stairs and upper hallway. The kitchen features gas cooking, stainless appliances, under cabinet lighting, and abundant counter and cabinet space, and it overlooks the family room with built-ins an a cozy gas fireplace. Outside the deck overlooks the fenced-in back yard. The master suite offers a tray ceiling and a master bath with dual closets (both with built-in closet systems). Bdrm 2 is connected to the hall bath, and Bdrms 3 and 4 share a Jack & Jill bathroom. It's a perfect setup with fans in all bedrooms and great flow! The neighborhood offers more charm, as well as a pool, walking trails, a playground... and is just mins from shopping, dining and the center of Ballantyne. Ardrey Kell HS!
Location
State NC
County Mecklenburg
Interior
Interior Features Built Ins, Cable Available, Kitchen Island, Walk-In Closet(s)
Heating Central, Gas Hot Air Furnace
Flooring Carpet, Hardwood, Tile
Fireplaces Type Family Room, Gas Log
Fireplace true
Appliance Cable Prewire, Ceiling Fan(s), Gas Cooktop, Dishwasher, Disposal, Electric Dryer Hookup, Electric Oven, Plumbed For Ice Maker, Microwave
Exterior
Exterior Feature Fence
Community Features Outdoor Pool, Playground, Recreation Area, Sidewalks, Street Lights, Walking Trails
Roof Type Shingle
Building
Lot Description Level
Building Description Fiber Cement, 2 Story
Foundation Crawl Space
Builder Name Saussy Burbank
Sewer Public Sewer
Water Public
Structure Type Fiber Cement
New Construction false
Schools
Elementary Schools Elon Park
Middle Schools Community House
High Schools Ardrey Kell
Others
HOA Name Cedar Mgmt
Acceptable Financing Cash, Conventional
Listing Terms Cash, Conventional
Special Listing Condition None
Read Less
Want to know what your home might be worth? Contact us for a FREE valuation!

Our team is ready to help you sell your home for the highest possible price ASAP
© 2024 Listings courtesy of Canopy MLS as distributed by MLS GRID. All Rights Reserved.
Bought with Pete Lazzopina • EXP REALTY LLC






