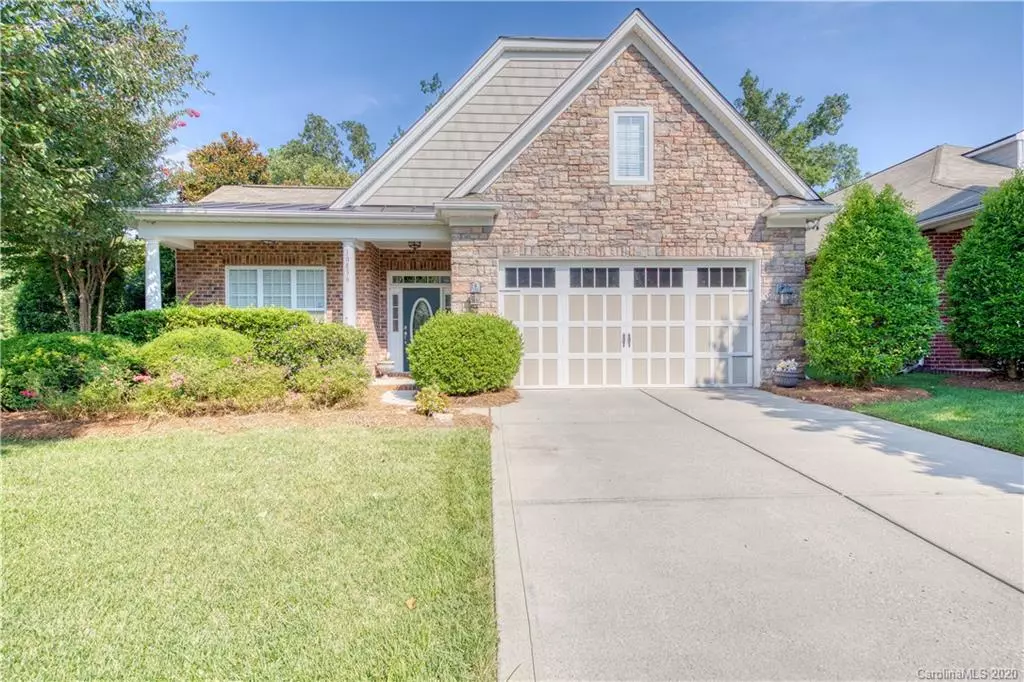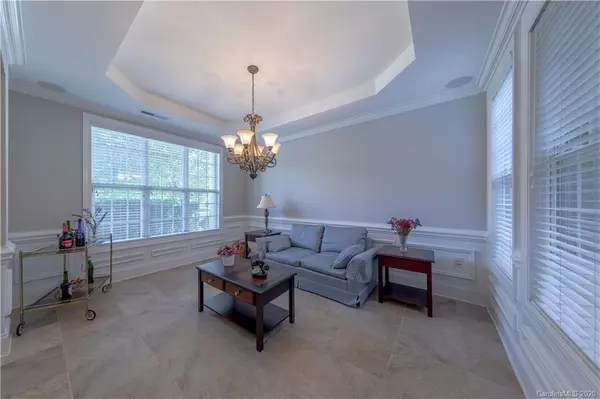$450,000
$450,000
For more information regarding the value of a property, please contact us for a free consultation.
10836 Round Rock RD Charlotte, NC 28277
3 Beds
3 Baths
2,761 SqFt
Key Details
Sold Price $450,000
Property Type Single Family Home
Sub Type Single Family Residence
Listing Status Sold
Purchase Type For Sale
Square Footage 2,761 sqft
Price per Sqft $162
Subdivision Stone Creek Ranch
MLS Listing ID 3655133
Sold Date 12/18/20
Style Transitional
Bedrooms 3
Full Baths 3
HOA Fees $152/qua
HOA Y/N 1
Year Built 2005
Lot Size 8,712 Sqft
Acres 0.2
Lot Dimensions 74x130x62x120
Property Description
This 1 1/2 story in South Charlotte’s desirable Saddlebrook section of Stone Creek Ranch, is sure to impress. Interior recently painted in neutral grey! New HVAC unit installed, and new roof t/b installed 11/23. The open floor plan is perfect for relaxing or entertaining. Deluxe owner’s suite w/ huge w-i closet on the main, plus an add'l guest bedroom. Beautiful tile floors flow throughout the main, uniting the formal dining room, breakfast and kitchen. Great room has vaulted ceiling, ample natural light, plantation shutters and fireplace. Updated kitchen features a gas range/oven, SS refrigerator, granite counters and a large kitchen island. Upstairs is a generous bedroom, bathroom, and living area, with a large storage area. The enclosed porch/sunroom overlooks the yard and beautifully private wooded common area. HOA provides lawn maintenance! Community amenities include pool, clubhouse, and playground. Close to Waverly, Promenade, Arboretum, and features top school assignments!
Location
State NC
County Mecklenburg
Interior
Interior Features Attic Stairs Pulldown, Attic Walk In, Pantry, Walk-In Closet(s)
Heating Central, Gas Hot Air Furnace
Flooring Carpet, Tile
Fireplaces Type Great Room
Fireplace true
Appliance Cable Prewire, Ceiling Fan(s), Dishwasher, Disposal, Dryer, Gas Oven, Gas Range, Microwave, Refrigerator, Washer
Exterior
Exterior Feature In-Ground Irrigation, Lawn Maintenance
Roof Type Shingle
Building
Lot Description Corner Lot
Building Description Brick,Fiber Cement,Stone, 1.5 Story
Foundation Slab
Sewer Public Sewer
Water Public
Architectural Style Transitional
Structure Type Brick,Fiber Cement,Stone
New Construction false
Schools
Elementary Schools Polo Ridge
Middle Schools Jay M. Robinson
High Schools Ardrey Kell
Others
HOA Name Cedar Mgmt
Acceptable Financing Cash, Conventional, VA Loan
Listing Terms Cash, Conventional, VA Loan
Special Listing Condition None
Read Less
Want to know what your home might be worth? Contact us for a FREE valuation!

Our team is ready to help you sell your home for the highest possible price ASAP
© 2024 Listings courtesy of Canopy MLS as distributed by MLS GRID. All Rights Reserved.
Bought with Scott Sadler • RE/MAX Executive






