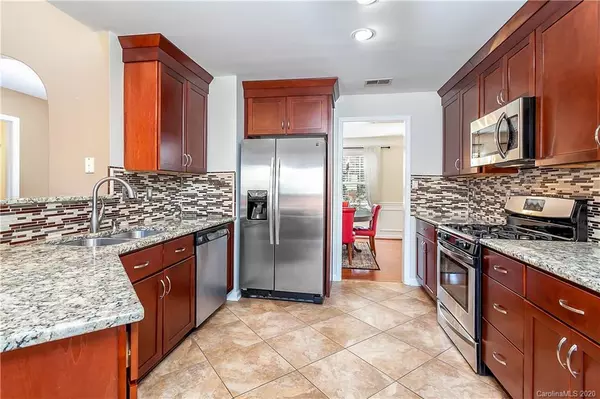$301,000
$284,900
5.7%For more information regarding the value of a property, please contact us for a free consultation.
11610 Fox Trot DR Charlotte, NC 28269
3 Beds
3 Baths
2,267 SqFt
Key Details
Sold Price $301,000
Property Type Single Family Home
Sub Type Single Family Residence
Listing Status Sold
Purchase Type For Sale
Square Footage 2,267 sqft
Price per Sqft $132
Subdivision Fox Glen
MLS Listing ID 3672187
Sold Date 11/19/20
Style Transitional
Bedrooms 3
Full Baths 2
Half Baths 1
HOA Fees $33/ann
HOA Y/N 1
Year Built 1998
Lot Size 10,062 Sqft
Acres 0.231
Lot Dimensions 78x133x78x132
Property Sub-Type Single Family Residence
Property Description
Fantastic home in Fox Glen! All the work has been done! The 2-story foyer is flanked by the formal dining room & home office space with classic French doors. Updated half bath on main level. Updated Kitchen opens to main living area with 42 inch cherry cabinets, granite counters & glass tile back splash, large tile flooring, gas cooktop, and all stainless steel appliances. Laundry & sitting/ breakfast area just off the kitchen. Upstairs, begins with an updated full bath and 2 good sized bedrooms. The large Master bedroom has tray ceilings & beautiful fully-updated master bath w/ a double vanity & granite countertops & custom, walk-in tile shower & walk-in closet off the bath! Additionally there is a bonus sitting room that could double as home office or exercise space. 2-car garage. Roof replaced 2017, Both HVAC systems replaced 2015/2019. Large community POOL & PLAYGROUND.
Location
State NC
County Mecklenburg
Interior
Interior Features Attic Stairs Pulldown
Heating Central, Gas Hot Air Furnace
Fireplace true
Appliance Cable Prewire, Ceiling Fan(s), Gas Cooktop, Dishwasher, Disposal, Microwave, Oven, Refrigerator
Laundry Main Level
Exterior
Exterior Feature Fence
Waterfront Description None
Roof Type Shingle
Street Surface Concrete
Building
Lot Description Level
Building Description Brick Partial,Fiber Cement,Wood Siding, 2 Story
Foundation Slab
Sewer Public Sewer, County Sewer
Water Public, County Water
Architectural Style Transitional
Structure Type Brick Partial,Fiber Cement,Wood Siding
New Construction false
Schools
Elementary Schools Blythe
Middle Schools J.M. Alexander
High Schools North Mecklenburg
Others
HOA Name Cedar Management
Acceptable Financing Conventional
Listing Terms Conventional
Special Listing Condition None
Read Less
Want to know what your home might be worth? Contact us for a FREE valuation!

Our team is ready to help you sell your home for the highest possible price ASAP
© 2025 Listings courtesy of Canopy MLS as distributed by MLS GRID. All Rights Reserved.
Bought with Meghan Reynolds • Allen Tate Providence @485





