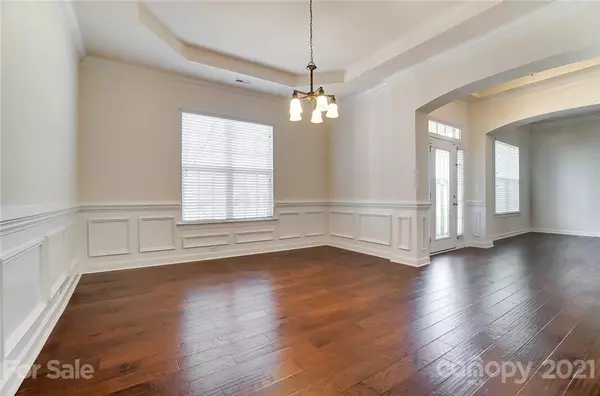$621,000
$569,900
9.0%For more information regarding the value of a property, please contact us for a free consultation.
17722 Campbell Hall CT Charlotte, NC 28277
5 Beds
3 Baths
4,144 SqFt
Key Details
Sold Price $621,000
Property Type Single Family Home
Sub Type Single Family Residence
Listing Status Sold
Purchase Type For Sale
Square Footage 4,144 sqft
Price per Sqft $149
Subdivision Ardrey Chase
MLS Listing ID 3705392
Sold Date 03/11/21
Bedrooms 5
Full Baths 3
HOA Fees $80/qua
HOA Y/N 1
Year Built 2010
Lot Size 10,890 Sqft
Acres 0.25
Lot Dimensions 77x136x87x135
Property Description
Natural light pours into this beautiful full brick home while an open concept main living space and gleaming black marble fireplace evokes warm vibes in the highly desirable neighborhood of Ardrey Chase in Ballantyne. The arched entry graces the formal living and dining room with tray ceilings and crown moldings. The Gourmet Kitchen with granite countertops, gas range, double SS oven, and an oversize pantry leads to the outdoor patio with a metal fenced backyard. Tucked away on the main floor is the guest bedroom that can double as an office with an adjoining full bathroom. The elegant hardwood staircase with metal railings invites you upstairs and the double doors welcome you to the owner’s retreat featuring a tray ceiling, dual vanities, and a large walk-in closet. The oversized game room/flex space and 4 additional large secondary bedrooms give you never-ending space. Don’t miss noticing the extra storage room upstairs and epoxy floor in the garage.
Location
State NC
County Mecklenburg
Interior
Interior Features Attic Stairs Pulldown, Built Ins, Cable Available, Garden Tub, Kitchen Island, Open Floorplan, Tray Ceiling, Vaulted Ceiling, Walk-In Closet(s), Walk-In Pantry
Heating Central, Gas Hot Air Furnace
Flooring Carpet, Tile, Wood
Fireplaces Type Family Room, Gas Log
Fireplace true
Appliance Cable Prewire, Ceiling Fan(s), Disposal, Double Oven, Electric Dryer Hookup, Exhaust Fan, Gas Range, Plumbed For Ice Maker, Microwave, Security System, Self Cleaning Oven, Wall Oven
Exterior
Exterior Feature Fence, In-Ground Irrigation
Community Features Clubhouse, Outdoor Pool, Playground, Sidewalks
Roof Type Composition
Building
Building Description Brick, 2 Story
Foundation Slab
Sewer Public Sewer
Water Public
Structure Type Brick
New Construction false
Schools
Elementary Schools Elon Park
Middle Schools Community House
High Schools Ardrey Kell
Others
HOA Name Henderson Properties
Acceptable Financing Cash, Conventional, VA Loan
Listing Terms Cash, Conventional, VA Loan
Special Listing Condition None
Read Less
Want to know what your home might be worth? Contact us for a FREE valuation!

Our team is ready to help you sell your home for the highest possible price ASAP
© 2024 Listings courtesy of Canopy MLS as distributed by MLS GRID. All Rights Reserved.
Bought with Kesava Vattigunta • ProStead Realty






