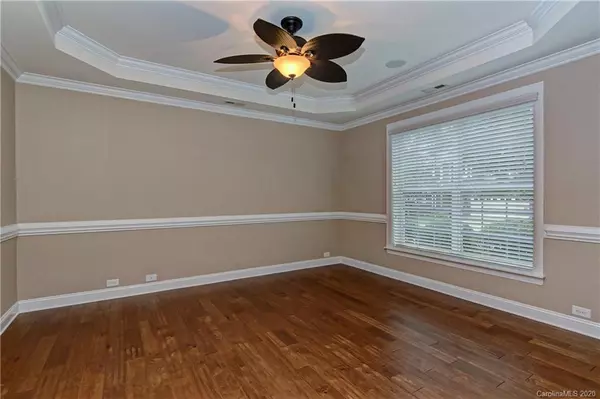$477,500
$488,500
2.3%For more information regarding the value of a property, please contact us for a free consultation.
9828 Branchwater AVE Charlotte, NC 28277
5 Beds
4 Baths
3,044 SqFt
Key Details
Sold Price $477,500
Property Type Single Family Home
Sub Type Single Family Residence
Listing Status Sold
Purchase Type For Sale
Square Footage 3,044 sqft
Price per Sqft $156
Subdivision Ardrey Woods
MLS Listing ID 3645189
Sold Date 08/31/20
Style Transitional
Bedrooms 5
Full Baths 4
HOA Fees $50/qua
HOA Y/N 1
Year Built 2011
Lot Size 6,621 Sqft
Acres 0.152
Property Description
Move-in Ready FIVE BEDROOM AND 4 BATHROOM in popular ARDREY WOODS!! Walk to the pool from this home located in a cul-de-sac with an abundance of trees for privacy. Amazing "gourmet "kitchen with gas cook top, abundance of 46" cabinets , granite counter tops and storage galore. Plus a breakfast bar and breakfast area with bay window that opens into the Family Room for easy entertaining and family gathering. Fireplace with gas logs for an added feature. Dining Room (13'6"x 13"8")with crown molding as well as chair rail!
While in the garage, notice the axcess door and the "added bump out space" and shelving
Master Suite extends the entire right side of the home...and a WOW master bathroom with raised cabinets/granite and garden tub .Laundry includes washer and dryer.
Please read the Home Amenities attachment for amazing and many upgraded technology systems through the home and many new items (faucets) added plus new carpet
NOTE:575 SQ FT IN THE GARAGE!!!
Location
State NC
County Mecklenburg
Interior
Interior Features Attic Stairs Pulldown, Breakfast Bar, Built Ins, Cable Available, Open Floorplan, Pantry, Window Treatments
Heating Central, Gas Hot Air Furnace, Multizone A/C, Zoned, Natural Gas
Flooring Carpet, Hardwood, Tile, Vinyl
Fireplaces Type Family Room, Gas Log, Ventless, Gas
Appliance Cable Prewire, Ceiling Fan(s), CO Detector, Gas Cooktop, Dishwasher, Disposal, Dryer, Exhaust Hood, Natural Gas, Network Ready, Refrigerator, Security System, Self Cleaning Oven, Washer
Exterior
Roof Type Shingle
Building
Lot Description Infill Lot, Level, Wooded
Building Description Concrete,Stone Veneer,Vinyl Siding, 2 Story
Foundation Slab
Builder Name MI Homes
Sewer Public Sewer
Water Public
Architectural Style Transitional
Structure Type Concrete,Stone Veneer,Vinyl Siding
New Construction false
Schools
Elementary Schools Unspecified
Middle Schools Unspecified
High Schools Ardrey Kell
Others
HOA Name Henderson Properties
Special Listing Condition None
Read Less
Want to know what your home might be worth? Contact us for a FREE valuation!

Our team is ready to help you sell your home for the highest possible price ASAP
© 2024 Listings courtesy of Canopy MLS as distributed by MLS GRID. All Rights Reserved.
Bought with Vijay Polala • Galaxy Real Estate LLC






