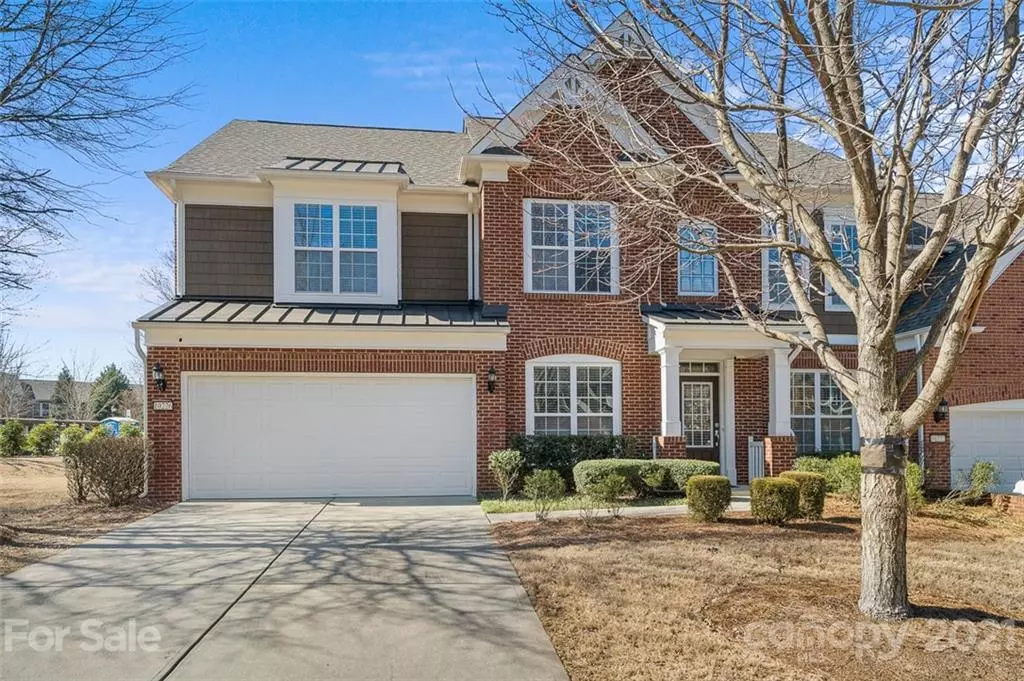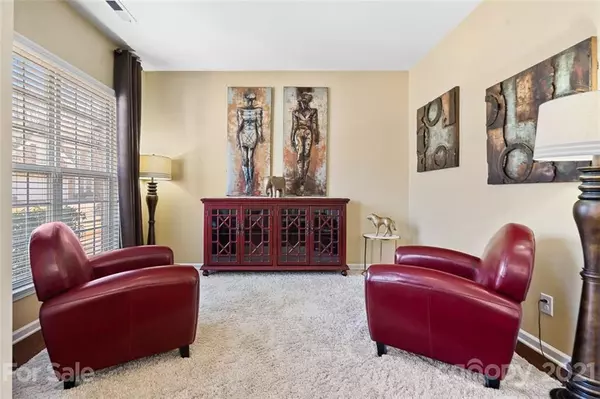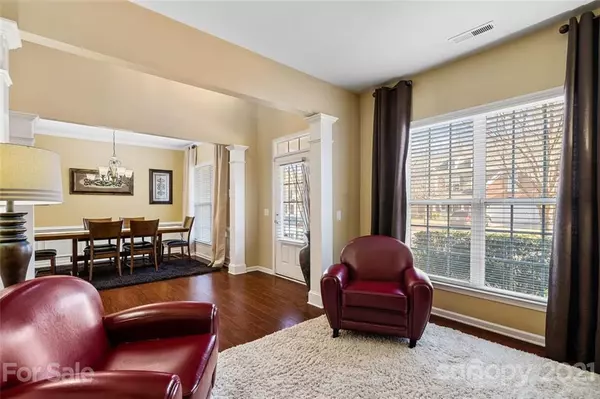$445,000
$435,000
2.3%For more information regarding the value of a property, please contact us for a free consultation.
10226 Blairbeth ST Charlotte, NC 28277
3 Beds
3 Baths
2,849 SqFt
Key Details
Sold Price $445,000
Property Type Townhouse
Sub Type Townhouse
Listing Status Sold
Purchase Type For Sale
Square Footage 2,849 sqft
Price per Sqft $156
Subdivision The Enclave At Ardrey Kell
MLS Listing ID 3717015
Sold Date 04/16/21
Style Transitional
Bedrooms 3
Full Baths 2
Half Baths 1
HOA Fees $242/mo
HOA Y/N 1
Year Built 2010
Lot Size 3,920 Sqft
Acres 0.09
Property Description
Welcome home! Beautiful brick End Unit with a 2 car finished garage in the highly desirable Enclave at Ardrey Kell! Hot 28277 zip code in the Ballantyne area close to tons of shopping and restaurants! Single family living without all the maintenance with the master suite on the main level. The master bath has a large walk-in shower & soaking tub. This home features an open floor plan with hardwoods on the main level that is great for entertaining with over 2800 square feet. The kitchen has granite countertops, SS appliances, & tile backsplash and opens to the large great room with a gas fireplace. There are 3 bedrooms, 2.5 baths, formal living, formal dining, a loft and a office! Large patio perfect for cookouts with a prime location near the pool. Award winning schools. New roof 2021. Visitors can park in the pool parking lot and walk over.
Location
State NC
County Mecklenburg
Building/Complex Name The Enclave at Ardrey Kell
Interior
Interior Features Attic Stairs Pulldown, Attic Walk In, Cable Available, Cathedral Ceiling(s), Garden Tub, Open Floorplan, Pantry, Split Bedroom, Vaulted Ceiling
Heating Multizone A/C, Zoned
Flooring Carpet, Tile, Wood
Fireplaces Type Great Room
Fireplace true
Appliance Cable Prewire, Ceiling Fan(s), Dishwasher, Disposal, Gas Range, Plumbed For Ice Maker, Microwave, Natural Gas, Network Ready, Security System, Self Cleaning Oven
Exterior
Community Features Outdoor Pool
Building
Lot Description End Unit
Building Description Brick, 2 Story
Foundation Slab
Sewer Public Sewer
Water Public
Architectural Style Transitional
Structure Type Brick
New Construction false
Schools
Elementary Schools Elon Park
Middle Schools Community House
High Schools Ardrey Kell
Others
HOA Name William Douglas
Acceptable Financing Cash, Conventional
Listing Terms Cash, Conventional
Special Listing Condition None
Read Less
Want to know what your home might be worth? Contact us for a FREE valuation!

Our team is ready to help you sell your home for the highest possible price ASAP
© 2024 Listings courtesy of Canopy MLS as distributed by MLS GRID. All Rights Reserved.
Bought with Naga Nalla • Ram Realty LLC






