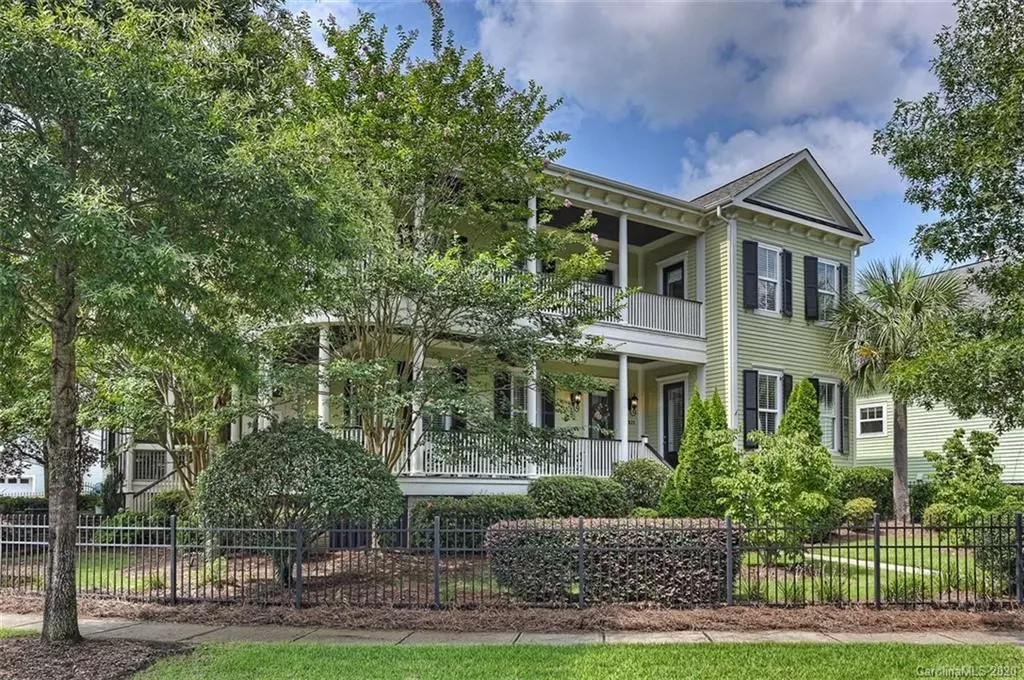$670,000
$675,000
0.7%For more information regarding the value of a property, please contact us for a free consultation.
17823 Meadow Bottom RD Charlotte, NC 28277
5 Beds
4 Baths
3,247 SqFt
Key Details
Sold Price $670,000
Property Type Single Family Home
Sub Type Single Family Residence
Listing Status Sold
Purchase Type For Sale
Square Footage 3,247 sqft
Price per Sqft $206
Subdivision Ardrey
MLS Listing ID 3651762
Sold Date 09/17/20
Style Charleston
Bedrooms 5
Full Baths 4
HOA Fees $140/mo
HOA Y/N 1
Year Built 2006
Lot Size 10,018 Sqft
Acres 0.23
Property Description
Feel like you are on vacation every day living in this stunning Charleston-style 2-sty home in desirable Ardrey. Flrpln features 2 wraparound porches w/bead board ceil., trex flooring, and ceil fans; 2 mstr suites (one up and one down); 10ft ceil on main and 9ft ceil up; office w/wall of blt-ins; delightful screened porch; 2 attics; stacked kitch cabs (2 sets); and heavy moldings thruout. Updates/upgrades incl refin hwd flrs on main and new hwd flrs installed upstrs; frpl mantle and surround, new blower, iron rails and newell posts on stairwell, elegant new light fixtures, kitch cabs painted and new drawer inserts installed, cust closets thruout, walk-in attic in gar., 2 newer ACs, and 2 designer high-end main flr bths. Truly one-of-a-kind charming home.
Location
State NC
County Mecklenburg
Interior
Interior Features Attic Stairs Pulldown, Attic Walk In, Breakfast Bar, Built Ins, Cable Available, Garden Tub, Kitchen Island, Open Floorplan, Walk-In Closet(s), Window Treatments
Heating Central, Gas Hot Air Furnace, Multizone A/C, Zoned
Flooring Hardwood, Tile, Wood
Fireplaces Type Family Room, Gas Log
Fireplace true
Appliance Cable Prewire, Ceiling Fan(s), CO Detector, Convection Oven, Gas Cooktop, Dishwasher, Disposal, Double Oven, Electric Dryer Hookup, Exhaust Fan, Exhaust Hood, Gas Range, Plumbed For Ice Maker, Microwave, Refrigerator, Self Cleaning Oven, Surround Sound, Wall Oven
Exterior
Exterior Feature Fence, In-Ground Irrigation, Lawn Maintenance
Community Features Clubhouse, Outdoor Pool, Picnic Area, Recreation Area, Sidewalks, Street Lights
Roof Type Shingle
Building
Building Description Fiber Cement,Stucco, 2 Story
Foundation Crawl Space
Builder Name Cunnane
Sewer Public Sewer
Water Public
Architectural Style Charleston
Structure Type Fiber Cement,Stucco
New Construction false
Schools
Elementary Schools Elon Park
Middle Schools Community House
High Schools Ardrey Kell
Others
HOA Name Henderson Properties
Acceptable Financing Cash, Conventional
Listing Terms Cash, Conventional
Special Listing Condition None
Read Less
Want to know what your home might be worth? Contact us for a FREE valuation!

Our team is ready to help you sell your home for the highest possible price ASAP
© 2024 Listings courtesy of Canopy MLS as distributed by MLS GRID. All Rights Reserved.
Bought with Michelle Kasak • Keller Williams Ballantyne Area






