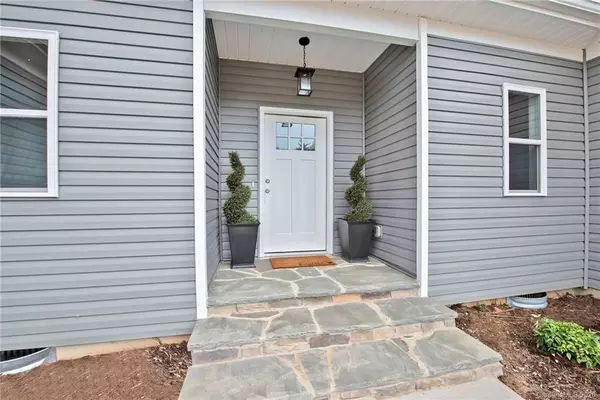$275,000
$285,000
3.5%For more information regarding the value of a property, please contact us for a free consultation.
253 Lone Pine RD #4 Statesville, NC 28625
3 Beds
3 Baths
1,792 SqFt
Key Details
Sold Price $275,000
Property Type Single Family Home
Sub Type Single Family Residence
Listing Status Sold
Purchase Type For Sale
Square Footage 1,792 sqft
Price per Sqft $153
Subdivision Carson Creek
MLS Listing ID 3612356
Sold Date 09/14/20
Style Ranch
Bedrooms 3
Full Baths 2
Half Baths 1
Construction Status Under Construction
Abv Grd Liv Area 1,792
Year Built 2020
Lot Size 0.950 Acres
Acres 0.95
Property Sub-Type Single Family Residence
Property Description
Welcome to Carson Creek w/Builder UPGRADES galore! This beautiful Ranch located on a nearly 1 acre, level, private lot features an open concept plan w/3 bedrooms, 2.5 baths & 2 car garage (w/side door entry to yard)! NO HOA! Upgraded Kitchen offers granite counters, stainless steel appliances, quartz island/eat in bar, custom cabinetry and hardware, custom back splash, custom lighting & LVP flooring! Open, bright & airy Great Room features gas fireplace & LVP flooring! Spacious Master w/private bath w/dual granite vanity, relaxing soaking tub, large tiled shower, tile floors & his/her closets! Spacious Rooms throughout! Covered patio overlooks large, private, level back yard great for relaxing or activities! Carson Creek is nestled in the more rural setting of North Statesville w/easy access to I-77 & I-40. Community is located less than 5 miles from historical Fort Dobbs & just minutes to North Statesville dining & shopping! Low Iredell Co taxes & city water!
Location
State NC
County Iredell
Zoning R20
Rooms
Main Level Bedrooms 3
Interior
Interior Features Breakfast Bar, Garden Tub, Kitchen Island, Open Floorplan, Walk-In Closet(s)
Heating Central, Heat Pump
Cooling Ceiling Fan(s)
Flooring Carpet, Tile, Vinyl
Fireplaces Type Great Room, Propane
Fireplace true
Appliance Dishwasher, Disposal, Electric Water Heater, Microwave, Oven, Plumbed For Ice Maker, Self Cleaning Oven
Laundry Electric Dryer Hookup, Laundry Room, Main Level
Exterior
Garage Spaces 2.0
Roof Type Shingle
Street Surface Concrete,Paved
Porch Covered, Deck, Patio
Garage true
Building
Lot Description Level, Wooded
Foundation Crawl Space
Builder Name Kenson Homes
Sewer Septic Installed
Water City
Architectural Style Ranch
Level or Stories One
Structure Type Vinyl
New Construction true
Construction Status Under Construction
Schools
Elementary Schools Cool Spring
Middle Schools East Iredell
High Schools North Iredell
Others
Special Listing Condition None
Read Less
Want to know what your home might be worth? Contact us for a FREE valuation!

Our team is ready to help you sell your home for the highest possible price ASAP
© 2025 Listings courtesy of Canopy MLS as distributed by MLS GRID. All Rights Reserved.
Bought with Shawn Eckles • EXP Realty





