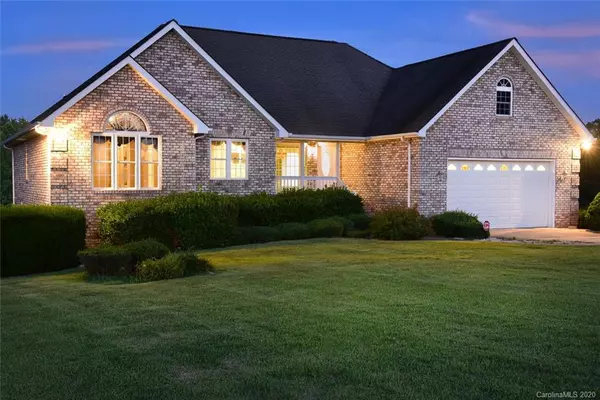$525,000
$539,000
2.6%For more information regarding the value of a property, please contact us for a free consultation.
16330 Indian Mound RD Norwood, NC 28128
3 Beds
4 Baths
2,744 SqFt
Key Details
Sold Price $525,000
Property Type Single Family Home
Sub Type Single Family Residence
Listing Status Sold
Purchase Type For Sale
Square Footage 2,744 sqft
Price per Sqft $191
MLS Listing ID 3635794
Sold Date 08/10/20
Style Traditional
Bedrooms 3
Full Baths 4
Year Built 2000
Lot Size 0.800 Acres
Acres 0.8
Lot Dimensions Approx 90 ft waterfront
Property Description
Quality is the word in this Custom Waterfront Home with so many special amenities! Lots of glass on the water side, cathedral ceilings and open floor plan with 2 fireplaces with gas logs! Nice, big sunroom/screened porch with big water view, perfect for all seasons! Kitchen features granite countertops, lovely cabinetry, stainless steel appliances and a view of the lake! Master on the Main with cathedral ceiling, wood flooring, large bathroom and a walk-in closet. Pretty guest rooms that overlook the water! HUGE den in the basement with lots of glass, leads out to the covered patio. Storage, storage storage! Garage in the basement, perfect for a third car or golf cart and plenty of room for a workshop, storage, etc. 2-car attached garage on the main with fantastic epoxy flooring & utility sink. Big boathouse with 1-slip and extra space for sunbathing, fishing and entertaining. Good water depth. Huge, level yard, perfect for pets, a play yard or just fun!
Location
State NC
County Stanly
Body of Water Lake Tillery
Interior
Interior Features Built Ins, Cathedral Ceiling(s), Open Floorplan, Walk-In Closet(s), Window Treatments
Heating Central, Gas Hot Air Furnace
Flooring Carpet, Linoleum, Hardwood, Tile, Vinyl
Fireplaces Type Den, Gas Log, Great Room, Propane
Fireplace true
Appliance Ceiling Fan(s), Convection Oven, Dishwasher, Disposal, Electric Oven, Electric Range, Microwave, Refrigerator, Security System, Self Cleaning Oven
Laundry Main Level, Laundry Room
Exterior
Waterfront Description Boat House,Boat Lift,Covered structure
Street Surface Concrete
Building
Lot Description Level, Open Lot, Water View, Waterfront
Building Description Brick, 1 Story Basement
Foundation Basement, Basement Inside Entrance, Basement Outside Entrance, Brick/Mortar
Sewer Septic Installed
Water Well
Architectural Style Traditional
Structure Type Brick
New Construction false
Schools
Elementary Schools Unspecified
Middle Schools Unspecified
High Schools Unspecified
Others
Acceptable Financing Cash, Conventional, FHA, USDA Loan, VA Loan
Listing Terms Cash, Conventional, FHA, USDA Loan, VA Loan
Special Listing Condition None
Read Less
Want to know what your home might be worth? Contact us for a FREE valuation!

Our team is ready to help you sell your home for the highest possible price ASAP
© 2025 Listings courtesy of Canopy MLS as distributed by MLS GRID. All Rights Reserved.
Bought with Rosemary Lovin • Hunter Homes Realty





