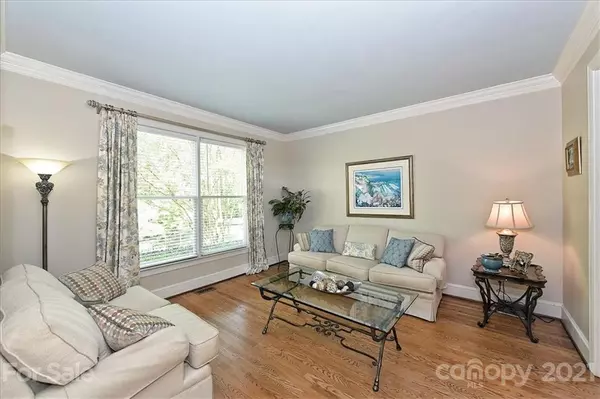$454,000
$429,000
5.8%For more information regarding the value of a property, please contact us for a free consultation.
9900 Park WALK E Charlotte, NC 28269
4 Beds
4 Baths
3,361 SqFt
Key Details
Sold Price $454,000
Property Type Single Family Home
Sub Type Single Family Residence
Listing Status Sold
Purchase Type For Sale
Square Footage 3,361 sqft
Price per Sqft $135
Subdivision Colvard Park
MLS Listing ID 3728307
Sold Date 05/28/21
Style Traditional
Bedrooms 4
Full Baths 3
Half Baths 1
HOA Fees $32/ann
HOA Y/N 1
Year Built 1990
Lot Size 0.350 Acres
Acres 0.35
Lot Dimensions 84x25x130x109x154
Property Description
OFFER DEADLINE SUNDAY 2nd AT 5PM.....Beautifully UPDATED FULL BRICK home in the HIGHLY DESIRED COLVARD PARK Community across from the PARK. An ENTERTAINERS DREAM with EXCEPTIONAL LANDSCAPING and CUSTOM PATIO. Gorgeous Light and Bright UPDATED GOURMET KITCHEN & BUTLERS PANTRY w/ GRANITE & BACK SPLASH. NEW GAS COOKTOP & DOUBLE CONVECTION OVEN. This home features SITE FINISHED HARDWOODS on the main level, RICH MOLDINGS & BUILT INS. The Kitchen OPEN to Breakfast and Family Room are at the back of the home w/ easy access to the PATIO and Back yard for entertaining guests inside and out. A PICTURESQUE STAIRCASE at the entrance leads to 4 BED, 3 UPDATED BATHS and BONUS ROOM. The master bed is huge! Two of the bedrooms feature a Jack and Jill bathroom with beautifully remodeled shower. The other bedroom is right next to another updated bathroom. The bonus room features CUSTOM DOUBLE BUILT IN DESKS for homework or office use.
WALKABLE to area shops and GREENWAY ACCESS nearby.
Location
State NC
County Mecklenburg
Interior
Interior Features Attic Stairs Pulldown, Built Ins, Garden Tub, Open Floorplan, Walk-In Closet(s)
Heating Central, Gas Hot Air Furnace
Flooring Carpet, Hardwood, Tile, Vinyl, Wood
Fireplaces Type Family Room, Wood Burning
Fireplace true
Appliance Ceiling Fan(s), CO Detector, Gas Cooktop, Dishwasher, Disposal, Double Oven, Electric Dryer Hookup, Wall Oven
Exterior
Community Features Street Lights
Roof Type Shingle
Building
Lot Description Corner Lot, Year Round View
Building Description Brick,Hardboard Siding, 2 Story
Foundation Crawl Space
Builder Name DR Horton
Sewer Public Sewer
Water Public
Architectural Style Traditional
Structure Type Brick,Hardboard Siding
New Construction false
Schools
Elementary Schools Mallard Creek
Middle Schools Ridge Road
High Schools Mallard Creek
Others
HOA Name Community Assoc. Mgmnt
Restrictions Architectural Review
Acceptable Financing Cash, Conventional, VA Loan
Listing Terms Cash, Conventional, VA Loan
Special Listing Condition None
Read Less
Want to know what your home might be worth? Contact us for a FREE valuation!

Our team is ready to help you sell your home for the highest possible price ASAP
© 2024 Listings courtesy of Canopy MLS as distributed by MLS GRID. All Rights Reserved.
Bought with Pang Chang • Wilkinson ERA Real Estate






