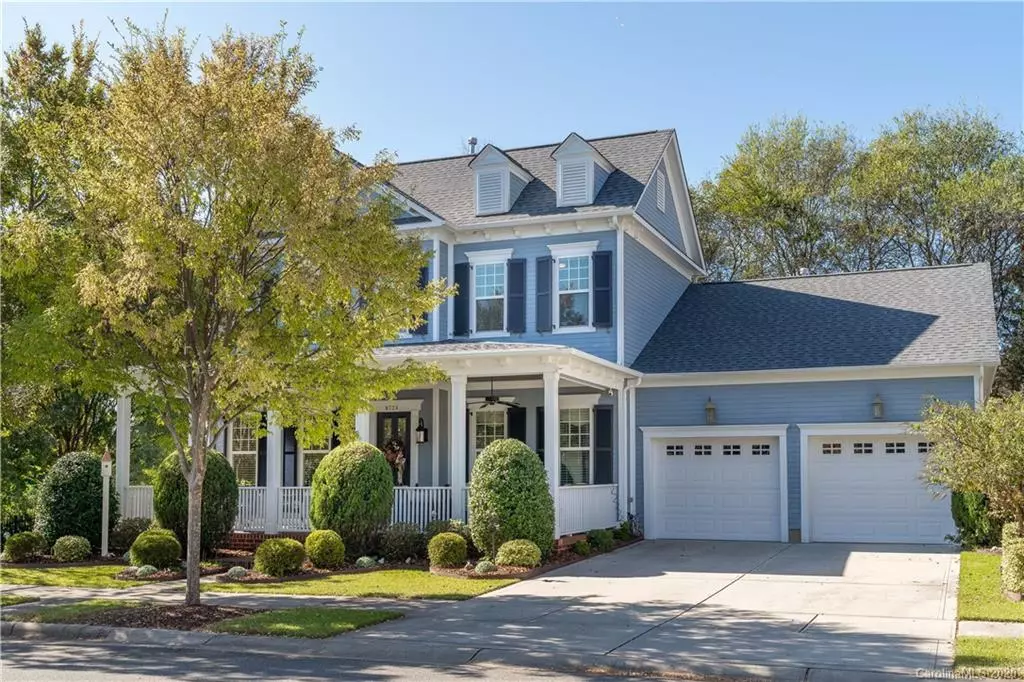$610,000
$620,000
1.6%For more information regarding the value of a property, please contact us for a free consultation.
9724 Wheatfield RD Charlotte, NC 28277
3 Beds
4 Baths
3,305 SqFt
Key Details
Sold Price $610,000
Property Type Single Family Home
Sub Type Single Family Residence
Listing Status Sold
Purchase Type For Sale
Square Footage 3,305 sqft
Price per Sqft $184
Subdivision Ardrey Commons
MLS Listing ID 3679165
Sold Date 01/06/21
Bedrooms 3
Full Baths 3
Half Baths 1
HOA Fees $197/mo
HOA Y/N 1
Year Built 2010
Lot Size 0.381 Acres
Acres 0.381
Property Description
This stunning home stands proud on the largest lot in this peaceful neighborhood and is sure to attract anyone craving a life of absolute comfort. A charming front porch welcomes you to the property while inside, a host of beautifully-appointed living spaces await in the 3,305sqft layout. A formal dining room and a office are nestled either side of the light-filled entry foyer plus there’s also a large living room, warmed by a cozy fireplace. From the gourmet kitchen, you can overlook the breakfast nook or step out to the screened porch and host guests in absolute style. Any avid cook will appreciate the kitchen counters, SS appliances and center island plus there’s also breakfast bar seating & a feature chandelier. The main suite is housed on the main floor & offers 2 closets and a luxe bath. There’s also a main-floor laundry room, half bath and garage while upstairs you’ll discover 2 BR, 2 baths, a loft which could be converted into a 4th bedroom as well as ample storage!
Location
State NC
County Mecklenburg
Interior
Interior Features Attic Other, Attic Stairs Pulldown, Cable Available, Kitchen Island, Pantry
Heating Central
Flooring Carpet, Wood
Fireplaces Type Living Room
Fireplace true
Appliance Cable Prewire, Ceiling Fan(s), Gas Cooktop, Dishwasher, Disposal, Exhaust Hood, Microwave, Oven, Propane Cooktop
Exterior
Exterior Feature Fence, Lawn Maintenance
Community Features Clubhouse, Outdoor Pool
Roof Type Shingle
Building
Building Description Wood Siding, 2 Story
Foundation Crawl Space
Sewer Public Sewer
Water Public
Structure Type Wood Siding
New Construction false
Schools
Elementary Schools Elon Park
Middle Schools Community House
High Schools Ardrey Kell
Others
HOA Name CSI Property Management
Acceptable Financing Cash, Conventional
Listing Terms Cash, Conventional
Special Listing Condition None
Read Less
Want to know what your home might be worth? Contact us for a FREE valuation!

Our team is ready to help you sell your home for the highest possible price ASAP
© 2024 Listings courtesy of Canopy MLS as distributed by MLS GRID. All Rights Reserved.
Bought with Marina Sidorenko • Allen Tate Providence @485






