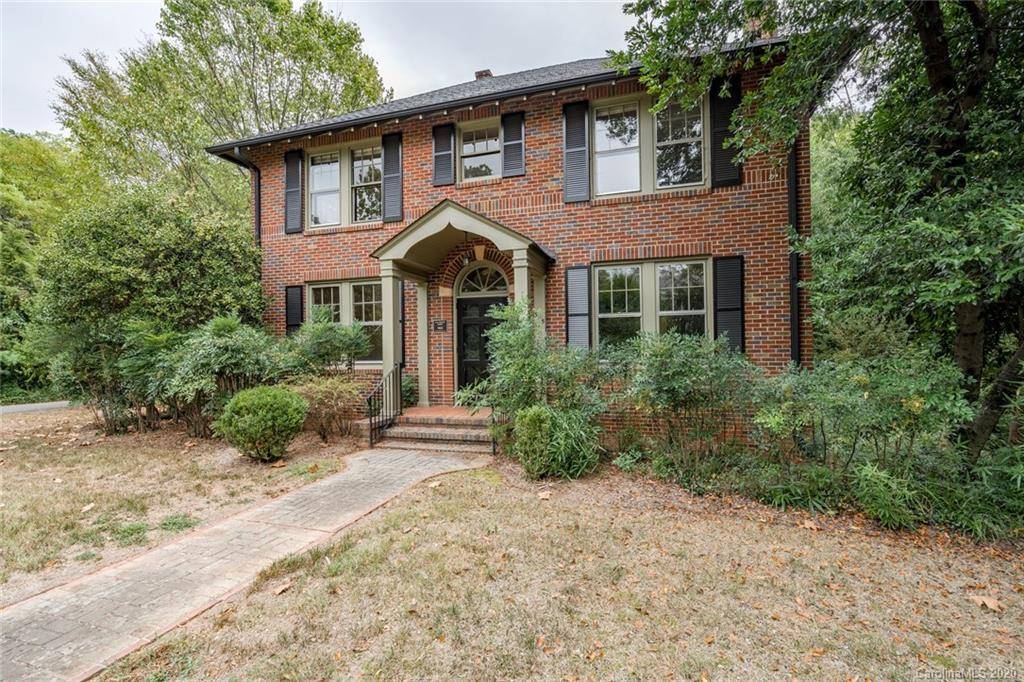$1,050,000
$1,050,000
For more information regarding the value of a property, please contact us for a free consultation.
305 Woodland ST Davidson, NC 28036
4 Beds
4 Baths
3,922 SqFt
Key Details
Sold Price $1,050,000
Property Type Single Family Home
Sub Type Single Family Residence
Listing Status Sold
Purchase Type For Sale
Square Footage 3,922 sqft
Price per Sqft $267
Subdivision Davidson
MLS Listing ID 3618675
Sold Date 07/08/21
Style Traditional
Bedrooms 4
Full Baths 3
Half Baths 1
Construction Status Under Construction
Abv Grd Liv Area 2,981
Year Built 1936
Lot Size 0.270 Acres
Acres 0.27
Lot Dimensions 100x117
Property Sub-Type Single Family Residence
Property Description
This is that rare opportunity to own a beautifully renovated classic, all brick home home in the heart of Davidson. This home was originally built in 1933 and was in the Hobart-Cashion family until sold in July 2019. It is just a short walk from Davidson College and Davidson's charming downtown and all it has to offer. Renovation will include a two story addition featuring a chef's kitchen and a spacious upstairs master suite. The old house charm of the original house will be maintained (high ceilings, period moldings, original hardwood floors in most of the house), but with all the new house modern conveniences, including updated electrical, plumbing and mechanical systems and the replacement of all windows with new wood/vinyl clad windows. The basement will feature a recreation room and utility room and workshop. And the detached garage features an efficiency kitchen, laundry and full bath, perfect for hosting guests or a to use as a rental apartment.
Location
State NC
County Mecklenburg
Zoning VIP
Rooms
Basement Basement, Interior Entry
Guest Accommodations Upper Level Garage
Interior
Interior Features Attic Other, Attic Stairs Pulldown, Kitchen Island, Walk-In Closet(s), Walk-In Pantry
Heating Radiant
Cooling Ceiling Fan(s), Wall Unit(s)
Flooring Wood
Fireplaces Type Family Room
Fireplace true
Appliance Dishwasher, Disposal, Exhaust Hood, Gas Range, Gas Water Heater, Microwave, Refrigerator
Laundry Upper Level
Exterior
Garage Spaces 2.0
Utilities Available Gas
Roof Type Shingle
Street Surface Concrete,Paved
Porch Deck, Screened, Side Porch
Garage true
Building
Lot Description Corner Lot
Builder Name KC2 Renovations
Sewer Public Sewer
Water City
Architectural Style Traditional
Level or Stories Two
Structure Type Brick Full,Fiber Cement,Wood
New Construction false
Construction Status Under Construction
Schools
Elementary Schools Davidson K-8
Middle Schools Bailey
High Schools William Amos Hough
Others
Restrictions Square Feet
Acceptable Financing Conventional
Listing Terms Conventional
Special Listing Condition None
Read Less
Want to know what your home might be worth? Contact us for a FREE valuation!

Our team is ready to help you sell your home for the highest possible price ASAP
© 2025 Listings courtesy of Canopy MLS as distributed by MLS GRID. All Rights Reserved.
Bought with Caroline Cox • Cottingham Chalk




