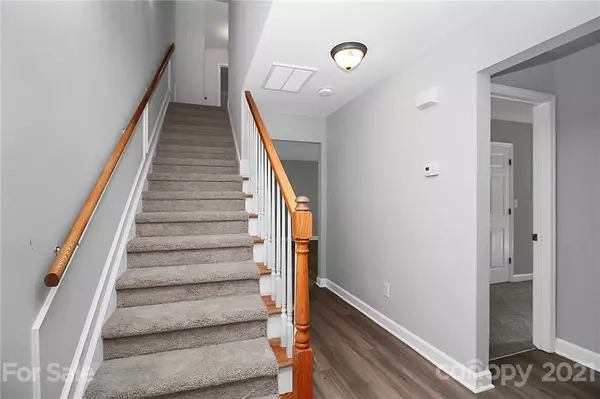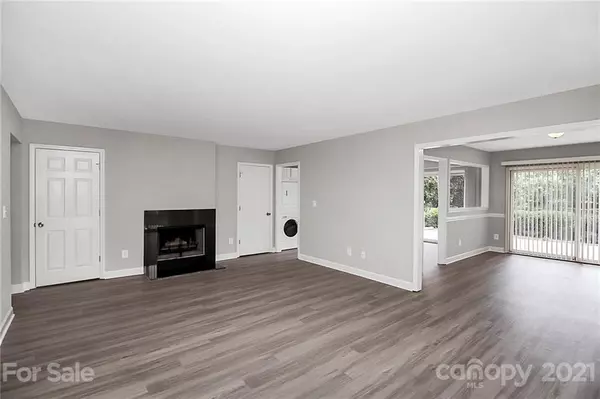$259,900
$259,900
For more information regarding the value of a property, please contact us for a free consultation.
7055 Quail Hill RD Charlotte, NC 28210
3 Beds
2 Baths
1,935 SqFt
Key Details
Sold Price $259,900
Property Type Condo
Sub Type Condominium
Listing Status Sold
Purchase Type For Sale
Square Footage 1,935 sqft
Price per Sqft $134
Subdivision Quail Hollow Estates
MLS Listing ID 3759158
Sold Date 07/22/21
Style Traditional
Bedrooms 3
Full Baths 2
HOA Fees $342/mo
HOA Y/N 1
Year Built 2004
Property Description
This is a newly renovated condo that is located in a well-sought after community Quail Hollow Estates. This unit has all new luxury vinyl planks, new carpet, and fresh neutral paint inside. It has a spacious master bedroom on the main level with its own private access to the patio through double sliding doors. Master bathroom has granite countertops and beautiful ceramic tile flooring and shower. The living room has a fireplace. Access to the patios can also be gained from the living room, dining, & kitchen. The kitchen has all white cabinets, new stainless steel appliances, and granite countertops. Upstairs has two spacious bedrooms and a full bathroom with dual sinks which has a granite countertop as well. Finally, you can relax and enjoy the view of two ponds in the back. Close to a shopping center and the light rain, Southpark, Ballantyne, the 485 beltway, restaurants, and parks!
Location
State NC
County Mecklenburg
Building/Complex Name Quail Hollow Estates
Interior
Heating Central
Flooring Carpet, Vinyl
Fireplaces Type Living Room
Fireplace true
Appliance Cable Prewire, Ceiling Fan(s), Dishwasher, Disposal, Electric Oven, Electric Range
Laundry Main Level, In Kitchen
Exterior
Exterior Feature Lawn Maintenance
Community Features Clubhouse, Outdoor Pool, Pond, Street Lights
Street Surface Asphalt
Building
Lot Description Pond(s)
Building Description Wood Siding, 2 Story
Foundation Slab
Sewer Public Sewer
Water Public
Architectural Style Traditional
Structure Type Wood Siding
New Construction false
Schools
Elementary Schools Unspecified
Middle Schools Unspecified
High Schools Unspecified
Others
HOA Name Williams Douglas Management
Acceptable Financing Cash, Conventional
Listing Terms Cash, Conventional
Special Listing Condition None
Read Less
Want to know what your home might be worth? Contact us for a FREE valuation!

Our team is ready to help you sell your home for the highest possible price ASAP
© 2025 Listings courtesy of Canopy MLS as distributed by MLS GRID. All Rights Reserved.
Bought with Princess Howell • UPSURGE REALTY





