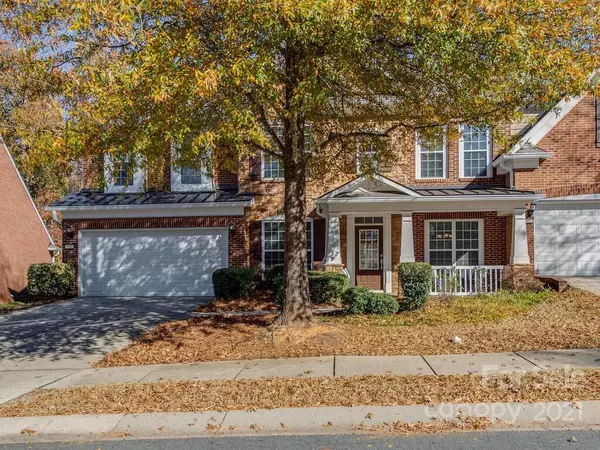$531,000
$509,900
4.1%For more information regarding the value of a property, please contact us for a free consultation.
10401 Blairbeth ST Charlotte, NC 28277
3 Beds
3 Baths
1,712 SqFt
Key Details
Sold Price $531,000
Property Type Townhouse
Sub Type Townhouse
Listing Status Sold
Purchase Type For Sale
Square Footage 1,712 sqft
Price per Sqft $310
Subdivision The Enclave At Ardrey Kell
MLS Listing ID 3807290
Sold Date 12/28/21
Style Transitional
Bedrooms 3
Full Baths 2
Half Baths 1
HOA Fees $242/mo
HOA Y/N 1
Year Built 2008
Lot Size 4,356 Sqft
Acres 0.1
Lot Dimensions 52x88x51x85
Property Description
Welcome to your beautifully updated townhome in South Charlotte location. More than 2,800 sq. ft. of low maintenance living for today’s active lifestyle. 3 bedrooms, 2.1 baths, loft & office space on 2nd floor. Primary bedroom suite on main floor and option for 2nd master upstairs. This home has undergone numerous upgrades in the last year including a renovated kitchen with beautiful two tone cabinets with a large expanded island, quartz countertops, new backsplash and in cabinet lighting. The home also boasts new flooring to include luxury vinyl plank throughout the main level along with upgraded carpet with 8 lb pad upstairs. In addition, the home has a new roof and gutters as well as a new 16 SEER air conditioner and new hot water heater. Enjoy relaxing on your front porch or your private backyard. Move right in to your new home with a great Ballantyne location close to schools and shopping with easy access to major thoroughfares. Showings - Friday, Nov 26. Professional picts Wed.
Location
State NC
County Mecklenburg
Building/Complex Name The Enclave at Ardrey Kell
Interior
Interior Features Attic Stairs Pulldown, Attic Walk In, Cathedral Ceiling(s), Garden Tub, Open Floorplan, Pantry, Split Bedroom, Tray Ceiling, Walk-In Closet(s)
Heating Central, Gas Hot Air Furnace
Flooring Carpet, Tile, Wood
Fireplaces Type Gas Log, Great Room
Fireplace true
Appliance Cable Prewire, Ceiling Fan(s), CO Detector, Gas Cooktop, Dishwasher, Disposal, Electric Dryer Hookup, Exhaust Hood, Gas Range, Plumbed For Ice Maker, Microwave, Refrigerator, Self Cleaning Oven, Wall Oven
Exterior
Exterior Feature Fence, In-Ground Irrigation, Lawn Maintenance
Community Features Outdoor Pool, Pond
Building
Lot Description End Unit
Building Description Brick,Stone Veneer, Two Story
Foundation Slab
Sewer Public Sewer
Water Public
Architectural Style Transitional
Structure Type Brick,Stone Veneer
New Construction false
Schools
Elementary Schools Elon Park
Middle Schools Community House
High Schools Ardrey Kell
Others
HOA Name William Douglas
Acceptable Financing Cash, Conventional
Listing Terms Cash, Conventional
Special Listing Condition None
Read Less
Want to know what your home might be worth? Contact us for a FREE valuation!

Our team is ready to help you sell your home for the highest possible price ASAP
© 2024 Listings courtesy of Canopy MLS as distributed by MLS GRID. All Rights Reserved.
Bought with Carol King • Keller Williams Ballantyne Area






