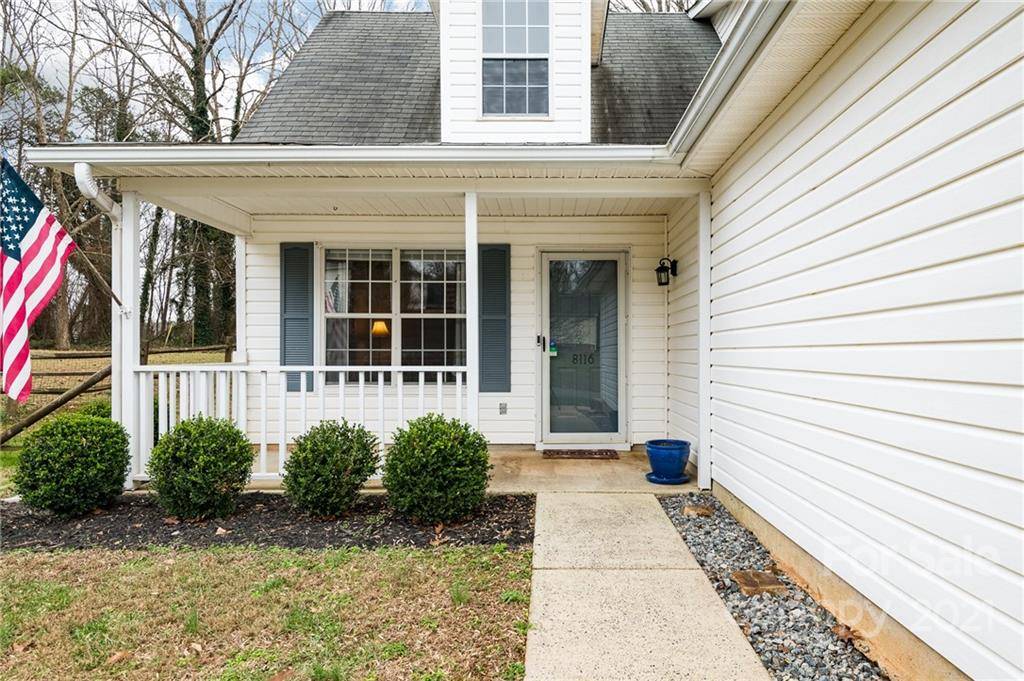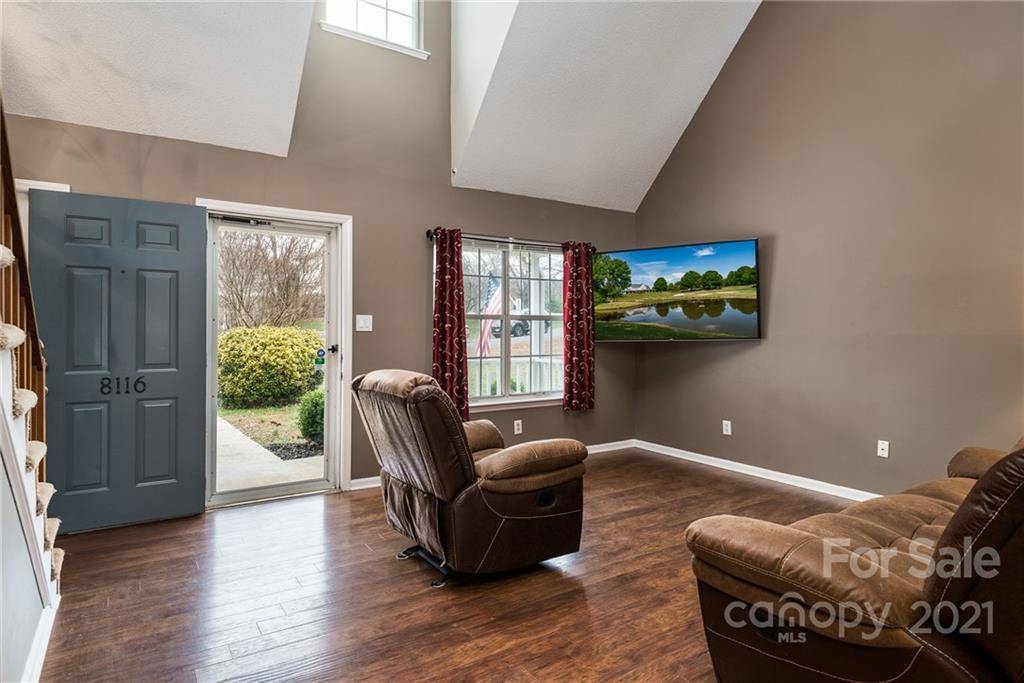$399,900
$375,000
6.6%For more information regarding the value of a property, please contact us for a free consultation.
8116 Maxwelton DR Huntersville, NC 28078
3 Beds
2 Baths
1,314 SqFt
Key Details
Sold Price $399,900
Property Type Single Family Home
Sub Type Single Family Residence
Listing Status Sold
Purchase Type For Sale
Square Footage 1,314 sqft
Price per Sqft $304
Subdivision Norman Shores
MLS Listing ID 3822511
Sold Date 02/22/22
Style Traditional
Bedrooms 3
Full Baths 2
HOA Fees $21/ann
HOA Y/N 1
Abv Grd Liv Area 1,314
Year Built 1991
Lot Size 0.270 Acres
Acres 0.27
Property Sub-Type Single Family Residence
Property Description
Convenience, location, with amazing Huntersville value. Nestled on a treed lot that provides a perfect retreat! The new homeowner will appreciate the flexibility the floorplan provides with the primary bedroom and laundry on the main floor. Two secondary bedrooms, a full bath and an additional living area/loft are located on the upper floor. The fenced backyard features a space to unwind with a cozy fire in the fire pit or the seasonal vegetative buffer that provides a retreat after a long day. Mature trees provide great privacy along with shade during the hot summer months! The attached 2-car garage features epoxy floors and a door opener. Kitchen appliances have been updated less than 4 years ago by the current homeowner. Located less than 2 miles from I-77 and within walking distance of Birkdale Village, dining, a movie theater and walking trails around Lake Norman. Don't wait for your opportunity to have all of this!
Location
State NC
County Mecklenburg
Zoning Res
Rooms
Main Level Bedrooms 1
Interior
Interior Features Attic Stairs Pulldown, Cable Prewire, Vaulted Ceiling(s), Walk-In Closet(s)
Heating Central, Forced Air, Natural Gas
Cooling Ceiling Fan(s)
Flooring Carpet, Laminate, Vinyl
Fireplaces Type Fire Pit
Appliance Dishwasher, Electric Range, Gas Water Heater, Microwave, Plumbed For Ice Maker
Laundry Laundry Closet, Main Level
Exterior
Exterior Feature Fire Pit
Garage Spaces 2.0
Fence Fenced
Community Features Street Lights
Waterfront Description None
Roof Type Asbestos Shingle
Street Surface Concrete,Paved
Porch Covered, Front Porch
Garage true
Building
Foundation Slab
Sewer Public Sewer
Water City
Architectural Style Traditional
Level or Stories One and One Half
Structure Type Vinyl
New Construction false
Schools
Elementary Schools Grand Oak
Middle Schools Francis Bradley
High Schools Hopewell
Others
HOA Name Cedar Management
Acceptable Financing Cash, Conventional, FHA, VA Loan
Listing Terms Cash, Conventional, FHA, VA Loan
Special Listing Condition None
Read Less
Want to know what your home might be worth? Contact us for a FREE valuation!

Our team is ready to help you sell your home for the highest possible price ASAP
© 2025 Listings courtesy of Canopy MLS as distributed by MLS GRID. All Rights Reserved.
Bought with Bradley Flowers • Opendoor Brokerage LLC





