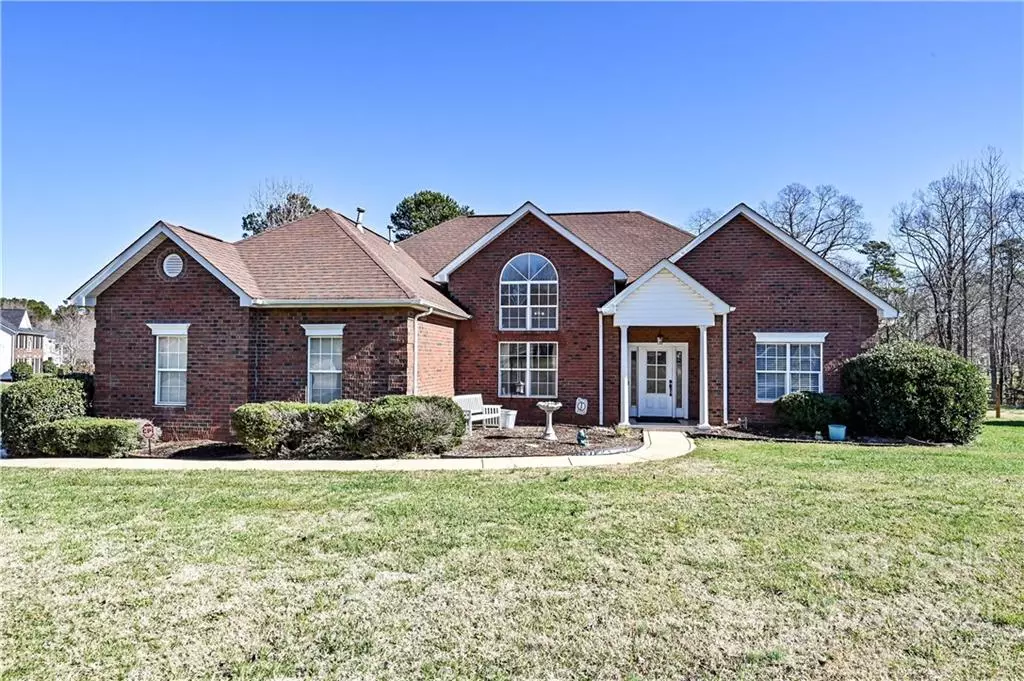$414,000
$389,900
6.2%For more information regarding the value of a property, please contact us for a free consultation.
3116 Manchester AVE Monroe, NC 28110
3 Beds
2 Baths
2,103 SqFt
Key Details
Sold Price $414,000
Property Type Single Family Home
Sub Type Single Family Residence
Listing Status Sold
Purchase Type For Sale
Square Footage 2,103 sqft
Price per Sqft $196
Subdivision Yorkshire
MLS Listing ID 3817293
Sold Date 02/24/22
Style Transitional
Bedrooms 3
Full Baths 2
HOA Fees $14/ann
HOA Y/N 1
Year Built 1996
Lot Size 0.540 Acres
Acres 0.54
Lot Dimensions .54 acre
Property Sub-Type Single Family Residence
Property Description
Gorgeous updated full brick ranch home on over 1/2 acre lot in Yorkshire! Open floor plan with vaulted ceilings and tons of windows for natural light! Luxury vinyl plank flooring throughout. Updated kitchen with white cabinets, granite countertops, glass tile backsplash, stainless steel appliances and breakfast counter seating! Breakfast area with bay window overlooking the rear yard. Large Great room with vaulted ceiling and electric fireplace. Formal dining room that can be used as a living room or flex space. Spacious bedrooms with split bedroom floor plan! Primary bedroom features a tray ceiling and bathroom with garden tub, separate shower, dual sink vanity and large walk-in closet! Large rear deck overlooking the fenced, flat backyard! Spacious 2-car side load garage. Great location near shops, restaurants and convenient to the Monroe Bypass!
Location
State NC
County Union
Interior
Interior Features Breakfast Bar, Garden Tub, Open Floorplan, Split Bedroom, Vaulted Ceiling, Walk-In Closet(s)
Heating Central, Gas Hot Air Furnace
Flooring Tile, Vinyl
Fireplace false
Appliance Cable Prewire, Ceiling Fan(s), Dishwasher, Disposal, Electric Oven, Electric Dryer Hookup, Microwave
Laundry Main Level, Laundry Room
Exterior
Exterior Feature Fence
Roof Type Shingle
Street Surface Concrete
Accessibility Two or More Access Exits
Building
Lot Description Corner Lot, Level
Building Description Brick, One Story
Foundation Slab
Sewer County Sewer
Water County Water
Architectural Style Transitional
Structure Type Brick
New Construction false
Schools
Elementary Schools Porter Ridge
Middle Schools Piedmont
High Schools Piedmont
Others
HOA Name Yorkshire HOA
Acceptable Financing Cash, Conventional, FHA, VA Loan
Listing Terms Cash, Conventional, FHA, VA Loan
Special Listing Condition None
Read Less
Want to know what your home might be worth? Contact us for a FREE valuation!

Our team is ready to help you sell your home for the highest possible price ASAP
© 2025 Listings courtesy of Canopy MLS as distributed by MLS GRID. All Rights Reserved.
Bought with Tatyana Liventsov • Allocate Realty Group LLC





