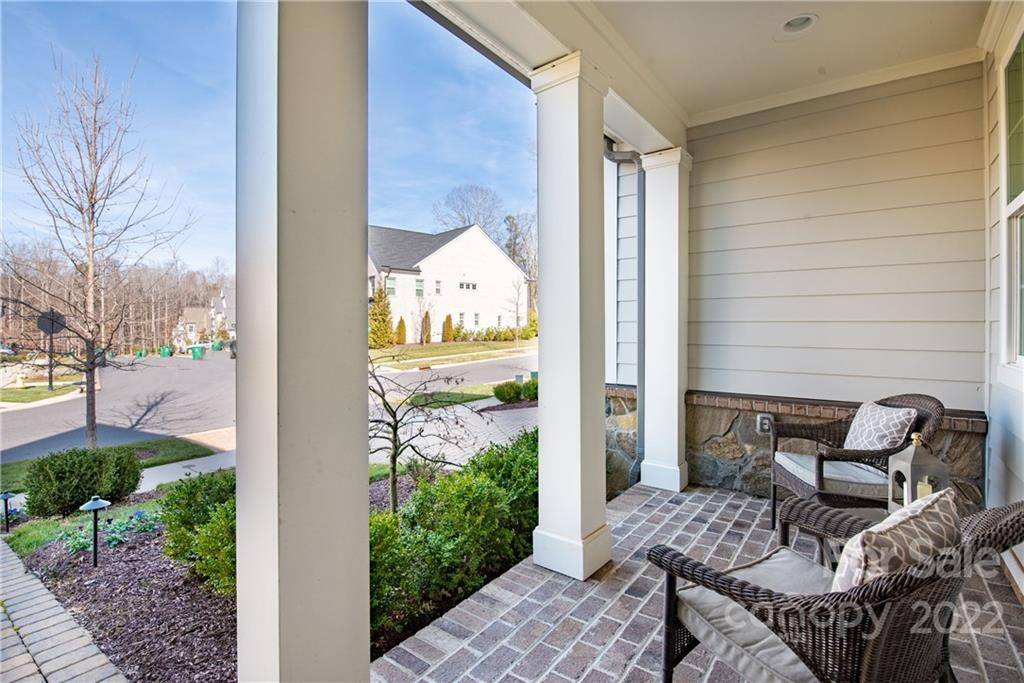$1,100,000
$965,000
14.0%For more information regarding the value of a property, please contact us for a free consultation.
5212 Loma Linda LN Charlotte, NC 28270
4 Beds
4 Baths
3,522 SqFt
Key Details
Sold Price $1,100,000
Property Type Single Family Home
Sub Type Single Family Residence
Listing Status Sold
Purchase Type For Sale
Square Footage 3,522 sqft
Price per Sqft $312
Subdivision Providence Retreat
MLS Listing ID 3828351
Sold Date 03/17/22
Style Transitional
Bedrooms 4
Full Baths 3
Half Baths 1
HOA Fees $70/mo
HOA Y/N 1
Abv Grd Liv Area 3,522
Year Built 2017
Lot Size 7,840 Sqft
Acres 0.18
Lot Dimensions 62'X128X62'X128
Property Sub-Type Single Family Residence
Property Description
Spectacular Home in Providence Retreat by Classica Homes, This gorgeous Custom home has g-Energy Star® Light Fixtures+, Prefinished Hard Wood, Den across from elegant Dining, Kitchen boasts a 9' Marble Island & Backsplash w Glass cabinetry w undermount lighting, Gas range w Hood Vent, SS Appliances, Huge Walk-in Pantry & Adjacent Home Management office w Built in desks w Drawers, Elegant Primary Suite on Main, Primary closet has a Custom California Closet organizer & Primary Bath w standalone soaking Tub & Rain Head shower & separate Vanities, First Floor amenities include automatic silhouette blinds in GR, Elfa organizers in the Laundry &Garage, Upper Level w spacious Loft, Jack & Jill BRs, a Huge Walk-in Storage Area, Outdoor living w lots of Privacy; A wall of multi-stack sliding Glass Drs leading out from the Great rm to the covered Screened porch w Motorized Shades w remote and Stone Fl, The porch extends into the backyard patio for Grilling & Dining, Landscape Lighting Fr & Back!
Location
State NC
County Mecklenburg
Zoning R-3
Rooms
Main Level Bedrooms 1
Interior
Interior Features Attic Walk In, Cable Prewire
Heating Central, ENERGY STAR Qualified Equipment, Forced Air, Fresh Air Ventilation, Heat Pump, Natural Gas, Zoned
Cooling Ceiling Fan(s), Heat Pump
Flooring Carpet, Hardwood, Tile
Fireplaces Type Great Room
Fireplace true
Appliance Convection Oven, Disposal, Dual Flush Toilets, Electric Water Heater, ENERGY STAR Qualified Dishwasher, ENERGY STAR Qualified Light Fixtures, Exhaust Fan, Exhaust Hood, Gas Oven, Gas Range, Low Flow Fixtures, Microwave, Plumbed For Ice Maker
Laundry Electric Dryer Hookup, Main Level
Exterior
Exterior Feature In-Ground Irrigation
Garage Spaces 2.0
Community Features Picnic Area, Playground, Recreation Area, Walking Trails
Roof Type Shingle
Street Surface Asphalt,Paved
Porch Covered, Glass Enclosed, Patio, Rear Porch, Screened, Side Porch
Garage true
Building
Lot Description Cul-De-Sac, Private, Wooded, Views
Foundation Slab
Builder Name Classica
Sewer Public Sewer
Water City
Architectural Style Transitional
Level or Stories Two
Structure Type Fiber Cement,Stone
New Construction false
Schools
Elementary Schools Providence Spring
Middle Schools Crestdale
High Schools Providence
Others
HOA Name Hawthorne Mngt
Acceptable Financing Cash, Conventional
Listing Terms Cash, Conventional
Special Listing Condition None
Read Less
Want to know what your home might be worth? Contact us for a FREE valuation!

Our team is ready to help you sell your home for the highest possible price ASAP
© 2025 Listings courtesy of Canopy MLS as distributed by MLS GRID. All Rights Reserved.
Bought with Matt Stone • The Matt Stone Team





