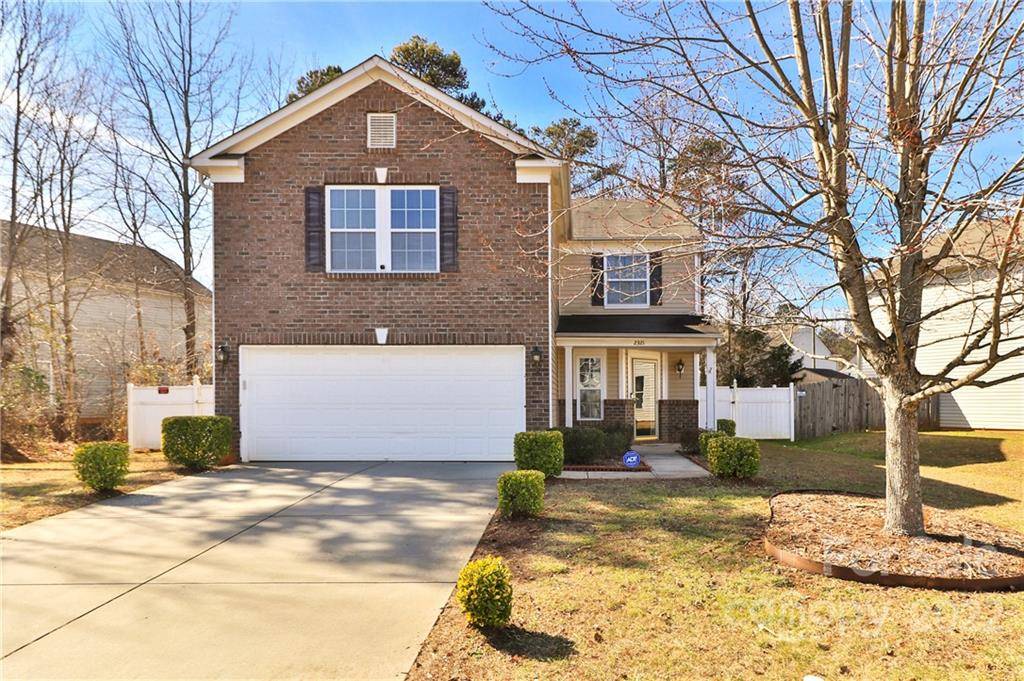$360,000
$335,000
7.5%For more information regarding the value of a property, please contact us for a free consultation.
2321 Sweet Flag CT Charlotte, NC 28262
3 Beds
3 Baths
2,295 SqFt
Key Details
Sold Price $360,000
Property Type Single Family Home
Sub Type Single Family Residence
Listing Status Sold
Purchase Type For Sale
Square Footage 2,295 sqft
Price per Sqft $156
Subdivision Waterhaven
MLS Listing ID 3830653
Sold Date 04/21/22
Style Traditional
Bedrooms 3
Full Baths 2
Half Baths 1
Construction Status Completed
HOA Fees $15/ann
HOA Y/N 1
Abv Grd Liv Area 2,295
Year Built 2008
Lot Size 6,969 Sqft
Acres 0.16
Property Sub-Type Single Family Residence
Property Description
MULTIPLE OFFERS: Offers Due by 1:00 PM, Sunday, February 20. Come visit your move-in ready home conveniently located near NODA, Downtown Charlotte, University Place and the I-85 corridor. Stepping inside the entrance way you immediately feel the open floor plan flowing into the Great room just off the kitchen. The large kitchen has more than ample counter space, is open to both the breakfast area and great room. There is in addition to the kitchen a huge Pantry Closet to help store all of your cooking needs. Stepping out the rear door you enter the fenced in backyard, which could easily be set up for entertaining. Upstairs holds a large loft area, Primary bedroom and two secondary bedrooms. The large loft area could “possibly” be converted into a 4th bedroom with proper planning and of course permitting. The garage is finished and is currently used as a Man Cave!!! Don't let that slip by without checking out!!! The laundry is centrally located upstairs for convenience.
Location
State NC
County Mecklenburg
Zoning SF
Interior
Heating Central, Forced Air, Natural Gas
Cooling Ceiling Fan(s)
Flooring Carpet, Laminate, Linoleum
Appliance Dishwasher, Electric Oven, Electric Range, Gas Water Heater, Plumbed For Ice Maker, Refrigerator
Laundry Upper Level
Exterior
Garage Spaces 2.0
Fence Fenced
Utilities Available Gas
Roof Type Fiberglass
Street Surface Concrete,Paved
Porch Front Porch, Patio
Garage true
Building
Foundation Other - See Remarks
Sewer Public Sewer
Water City
Architectural Style Traditional
Level or Stories Two
Structure Type Brick Partial,Vinyl
New Construction false
Construction Status Completed
Schools
Elementary Schools Governors Village
Middle Schools Governors Village
High Schools Julius L. Chambers
Others
Acceptable Financing Cash, Conventional, FHA, VA Loan
Listing Terms Cash, Conventional, FHA, VA Loan
Special Listing Condition None
Read Less
Want to know what your home might be worth? Contact us for a FREE valuation!

Our team is ready to help you sell your home for the highest possible price ASAP
© 2025 Listings courtesy of Canopy MLS as distributed by MLS GRID. All Rights Reserved.
Bought with Brenda Shi • Keller Williams Ballantyne Area





