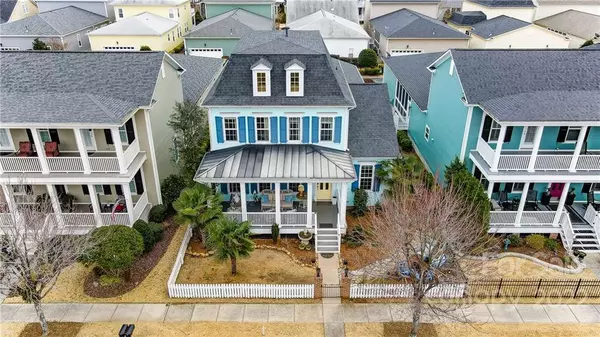$665,000
$665,000
For more information regarding the value of a property, please contact us for a free consultation.
10215 Triangle Park RD Charlotte, NC 28277
3 Beds
3 Baths
2,959 SqFt
Key Details
Sold Price $665,000
Property Type Single Family Home
Sub Type Single Family Residence
Listing Status Sold
Purchase Type For Sale
Square Footage 2,959 sqft
Price per Sqft $224
Subdivision Ardrey
MLS Listing ID 3830971
Sold Date 05/04/22
Style Transitional
Bedrooms 3
Full Baths 2
Half Baths 1
HOA Fees $150/mo
HOA Y/N 1
Year Built 2007
Lot Size 6,969 Sqft
Acres 0.16
Property Description
Welcome home to this beautiful Charleston inspired home in the highly desired Ardrey community. With over 2,900 sq ft w/ 3 bedrooms 2.5 baths with an oversize rocking chair front porch that overlooks the community dog park! One of the best locations in the development! Upgrades including: New Water heater (2022), HVAC – upstairs unit (2021). Inside you will find high ceilings, hardwoods throughout the 1st floor and upgraded crown moldings. The large open concept chef kitchen overlooks the living room and bonus room, which makes this floor plan great for entertaining! Kitchen has gas range, S/S appliances and granite countertops w/ a huge center island. Also, the primary suite is located on the main floor that has a large master bathroom w/ upgraded stand up glass enclosed shower. Upstairs you will find 2 additional bedrooms, a loft area that is great for a home office and a full bathroom. Don’t miss this location as there are very few that face the park in the community!
Location
State NC
County Mecklenburg
Interior
Interior Features Attic Walk In
Heating Central, Gas Hot Air Furnace
Flooring Carpet, Tile, Wood
Fireplaces Type Great Room
Fireplace true
Appliance Cable Prewire, Ceiling Fan(s), Gas Cooktop, Dishwasher, Disposal, Electric Dryer Hookup, Plumbed For Ice Maker
Exterior
Community Features Clubhouse, Fitness Center, Outdoor Pool, Playground, Recreation Area
Building
Lot Description Level
Building Description Fiber Cement, Two Story
Foundation Crawl Space
Sewer Public Sewer
Water Public
Architectural Style Transitional
Structure Type Fiber Cement
New Construction false
Schools
Elementary Schools Unspecified
Middle Schools Unspecified
High Schools Unspecified
Others
HOA Name Henderson Properties
Acceptable Financing Cash, Conventional, FHA
Listing Terms Cash, Conventional, FHA
Special Listing Condition None
Read Less
Want to know what your home might be worth? Contact us for a FREE valuation!

Our team is ready to help you sell your home for the highest possible price ASAP
© 2024 Listings courtesy of Canopy MLS as distributed by MLS GRID. All Rights Reserved.
Bought with Robin Woods • Helen Adams Realty






