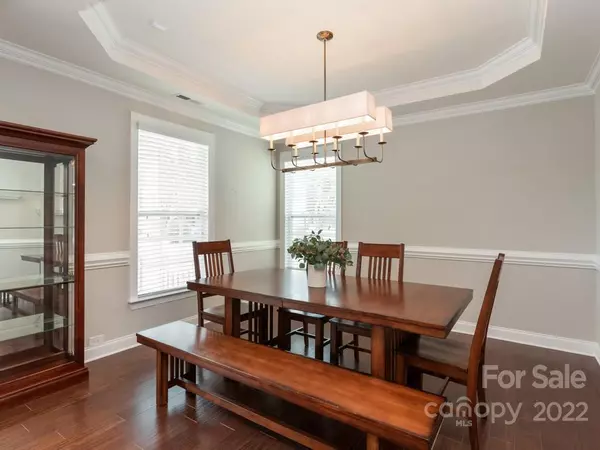$630,000
$619,900
1.6%For more information regarding the value of a property, please contact us for a free consultation.
10551 Royal Winchester DR Charlotte, NC 28277
4 Beds
3 Baths
2,862 SqFt
Key Details
Sold Price $630,000
Property Type Single Family Home
Sub Type Single Family Residence
Listing Status Sold
Purchase Type For Sale
Square Footage 2,862 sqft
Price per Sqft $220
Subdivision Ardrey Crest
MLS Listing ID 3856766
Sold Date 06/03/22
Bedrooms 4
Full Baths 2
Half Baths 1
HOA Fees $66/qua
HOA Y/N 1
Abv Grd Liv Area 2,862
Year Built 2014
Lot Size 5,662 Sqft
Acres 0.13
Property Description
This charming Charleston style home, gets your attention immediately with it's double porches. Located in Ardrey Crest in desirable South Charlotte. Once inside you will find wood floors throughout the entire main floor. The dedicated office is front facing & has French doors for added privacy. The open floor plan of the kitchen & family room is amazing! The kitchen features granite counters, tile back splash, gas cooktop, breakfast bar, eating space & office nook. The family room is bright and spacious with a gas fireplace & access to the back patio. The hardwood staircase is focal point with it's iron balusters and custom lighting. The upstairs loft is a versatile space perfect for a play area, homework area or an additional family room. The primary suite has a beautiful trey ceiling, balcony access & luxurious bath complete w/ tiled shower & flooring, granite counters, and WIC. Three additional BR's and Laundry complete the 2nd floor. Enjoy your coffee on the covered back patio.
Location
State NC
County Mecklenburg
Zoning R
Interior
Interior Features Attic Stairs Pulldown, Breakfast Bar, Garden Tub, Open Floorplan, Pantry, Walk-In Closet(s)
Heating Central, Forced Air, Natural Gas
Cooling Ceiling Fan(s)
Flooring Carpet, Hardwood, Tile
Fireplaces Type Family Room, Gas Log
Fireplace true
Appliance Dishwasher, Disposal, Electric Water Heater, Gas Range, Microwave, Plumbed For Ice Maker, Self Cleaning Oven
Exterior
Exterior Feature In-Ground Irrigation
Garage Spaces 2.0
Community Features Game Court, Outdoor Pool, Picnic Area, Recreation Area, Walking Trails
Utilities Available Cable Available, Gas
Roof Type Shingle
Garage true
Building
Lot Description Corner Lot, Wooded
Foundation Slab
Builder Name M/I
Sewer Public Sewer
Water City
Level or Stories Two
Structure Type Brick Partial, Vinyl
New Construction false
Schools
Elementary Schools Elon Park
Middle Schools Community House
High Schools Ardrey Kell
Others
HOA Name Cedar Management
Acceptable Financing Cash, Conventional
Listing Terms Cash, Conventional
Special Listing Condition None
Read Less
Want to know what your home might be worth? Contact us for a FREE valuation!

Our team is ready to help you sell your home for the highest possible price ASAP
© 2024 Listings courtesy of Canopy MLS as distributed by MLS GRID. All Rights Reserved.
Bought with Yogi Kashyap • COMPASS Southpark






