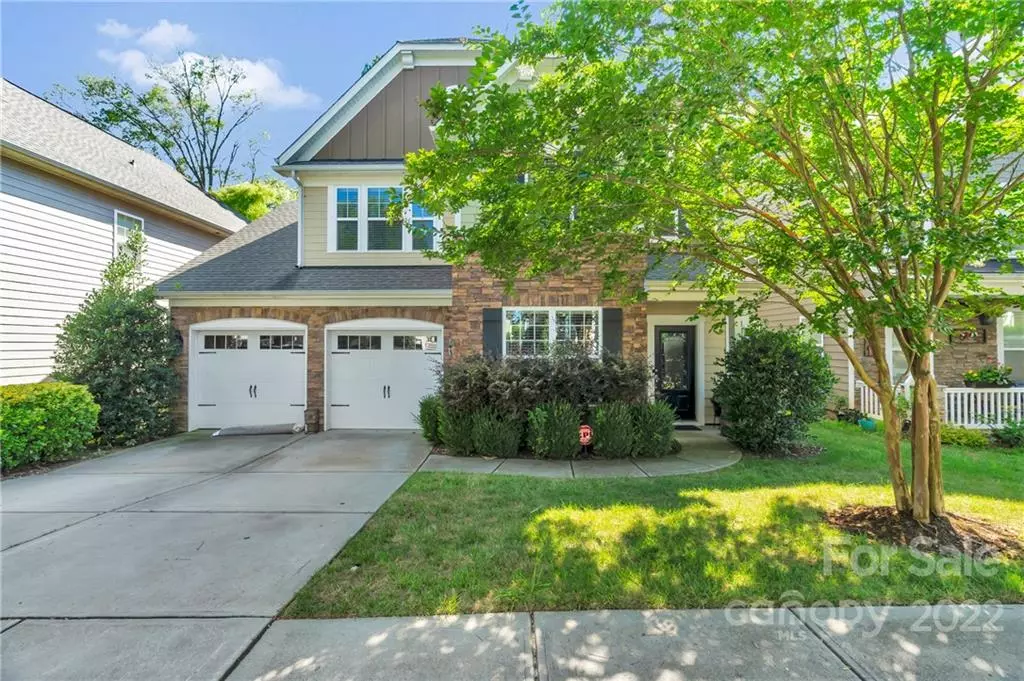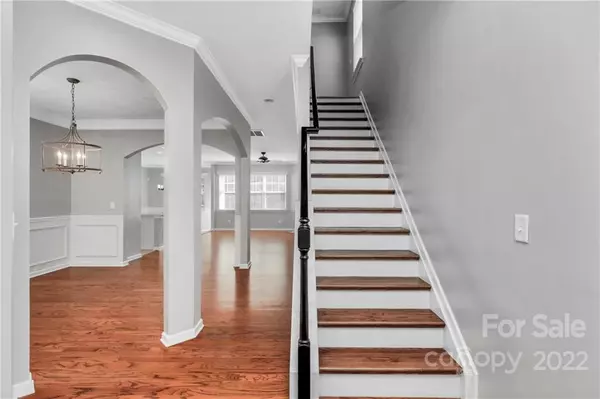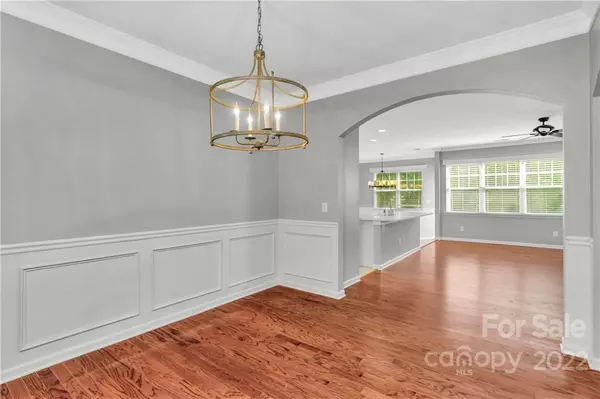$600,000
$599,900
For more information regarding the value of a property, please contact us for a free consultation.
11526 Ardrey Crest DR Charlotte, NC 28277
5 Beds
4 Baths
2,884 SqFt
Key Details
Sold Price $600,000
Property Type Single Family Home
Sub Type Single Family Residence
Listing Status Sold
Purchase Type For Sale
Square Footage 2,884 sqft
Price per Sqft $208
Subdivision Ardrey Crest
MLS Listing ID 3859703
Sold Date 06/27/22
Bedrooms 5
Full Baths 3
Half Baths 1
HOA Fees $66/qua
HOA Y/N 1
Abv Grd Liv Area 2,884
Year Built 2010
Lot Size 4,791 Sqft
Acres 0.11
Lot Dimensions 53x101x52x101
Property Description
Hi! I’m a beautiful move in ready home in the desired Ardrey Crest neighborhood. Some chic shopping, and dining center’s - Blakeney, Waverly, Stonecrest, and Ballantyne Village- are just minutes away. Once inside you will find wood floors throughout most of the main floor. The dedicated office is front facing and has french doors for added privacy. My open floorplan of the kitchen and family room is perfect for entertaining! The family room is bright and spacious with a gas fireplace & access to the backyard. Leveled, quaint backyard offers endless opportunities. The Primary Suite features tray ceiling and a luxurious bath with dual vanities, garden tub, and a separate shower. You’ll appreciate my community with access to walking trails and a pool. Check out my pictures and schedule a showing!
Location
State NC
County Mecklenburg
Zoning MX2INNOV
Rooms
Main Level Bedrooms 1
Interior
Interior Features Attic Stairs Pulldown, Kitchen Island, Open Floorplan, Pantry, Tray Ceiling(s), Walk-In Closet(s)
Heating Central
Cooling Ceiling Fan(s)
Flooring Carpet, Tile, Wood
Fireplaces Type Gas Log, Gas Vented
Fireplace true
Appliance Dishwasher, Electric Water Heater, Microwave, Oven
Exterior
Garage Spaces 2.0
Community Features Outdoor Pool, Playground, Walking Trails
Utilities Available Cable Available
Roof Type Shingle
Garage true
Building
Lot Description Level
Foundation Slab
Sewer Public Sewer
Water City
Level or Stories Two
Structure Type Hardboard Siding
New Construction false
Schools
Elementary Schools Elon Park
Middle Schools Community House
High Schools Ardrey Kell
Others
HOA Name Cedar Mgmt
Restrictions Architectural Review,Subdivision
Special Listing Condition None
Read Less
Want to know what your home might be worth? Contact us for a FREE valuation!

Our team is ready to help you sell your home for the highest possible price ASAP
© 2024 Listings courtesy of Canopy MLS as distributed by MLS GRID. All Rights Reserved.
Bought with Jeremy Peet • EXP REALTY LLC






