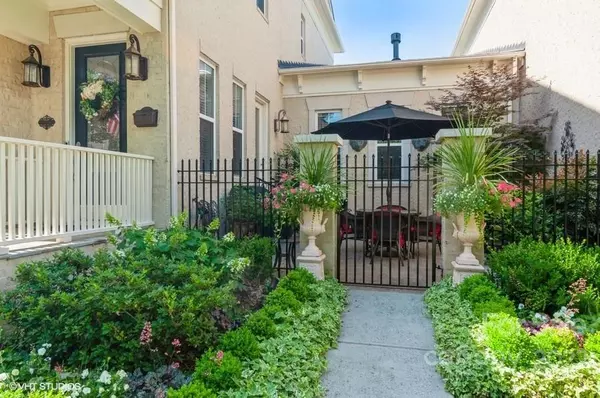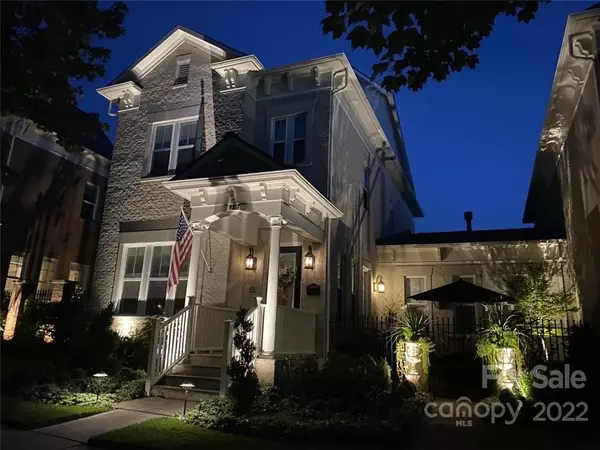$670,000
$675,000
0.7%For more information regarding the value of a property, please contact us for a free consultation.
9517 Wheatfield RD Charlotte, NC 28277
3 Beds
3 Baths
2,664 SqFt
Key Details
Sold Price $670,000
Property Type Townhouse
Sub Type Townhouse
Listing Status Sold
Purchase Type For Sale
Square Footage 2,664 sqft
Price per Sqft $251
Subdivision Ardrey Commons
MLS Listing ID 3862266
Sold Date 07/05/22
Bedrooms 3
Full Baths 2
Half Baths 1
Construction Status Completed
HOA Fees $367/mo
HOA Y/N 1
Abv Grd Liv Area 2,664
Year Built 2006
Lot Size 3,920 Sqft
Acres 0.09
Property Description
This Pristine Luxury Townhome is nestled in a Park-like setting & Ready to Move-in! MASTER on the MAIN. Countless Upgrades. Home is in a desirable school district and close to shopping and restaurants. Chef’s Kitchen boasts Elegant Granite, a new gas range, and a refrigerator, As you enter this home you have a large room to the left which serves as a large Dining room with windows. Then enter a great room with a kitchen, an open layout, and an upgraded fireplace. Lavish Owner's Bath features Dual Vanities, Striking Granite & Designer Tile work. Gated Patio with beautiful landscaping. Primary Bedroom is on the Main. There are 2 bedrooms upstairs with an additional room as needed. There is ample storage The townhome is located in a very small community of only 84 homes but still has the amenity of a swimming pool and small park. The home is immaculate with Tile floors and beautiful carpet. The garage floor has been treated and Garage has built-ins as well. The townhome is move-in ready.
Location
State NC
County Mecklenburg
Building/Complex Name Ardrey Commons
Zoning MX2
Rooms
Main Level Bedrooms 1
Interior
Interior Features Attic Walk In, Cable Prewire, Garden Tub, Kitchen Island, Open Floorplan, Walk-In Closet(s)
Heating Central, Zoned
Cooling Ceiling Fan(s), Zoned
Flooring Carpet, Tile, Wood
Fireplaces Type Gas Log, Living Room
Fireplace true
Appliance Convection Oven, Dishwasher, Disposal, Exhaust Hood, Gas Cooktop, Microwave, Plumbed For Ice Maker, Tankless Water Heater, Wall Oven, Wine Refrigerator
Exterior
Exterior Feature In-Ground Irrigation
Garage Spaces 2.0
Community Features Outdoor Pool
Roof Type Shingle
Garage true
Building
Foundation Crawl Space
Sewer Public Sewer
Water City
Level or Stories Two
Structure Type Brick Full
New Construction false
Construction Status Completed
Schools
Elementary Schools Elon Park
Middle Schools Community House
High Schools Ardrey Kell
Others
Acceptable Financing Cash, Conventional, FHA, VA Loan
Listing Terms Cash, Conventional, FHA, VA Loan
Special Listing Condition None
Read Less
Want to know what your home might be worth? Contact us for a FREE valuation!

Our team is ready to help you sell your home for the highest possible price ASAP
© 2024 Listings courtesy of Canopy MLS as distributed by MLS GRID. All Rights Reserved.
Bought with Christine Hotham • Helen Adams Realty






