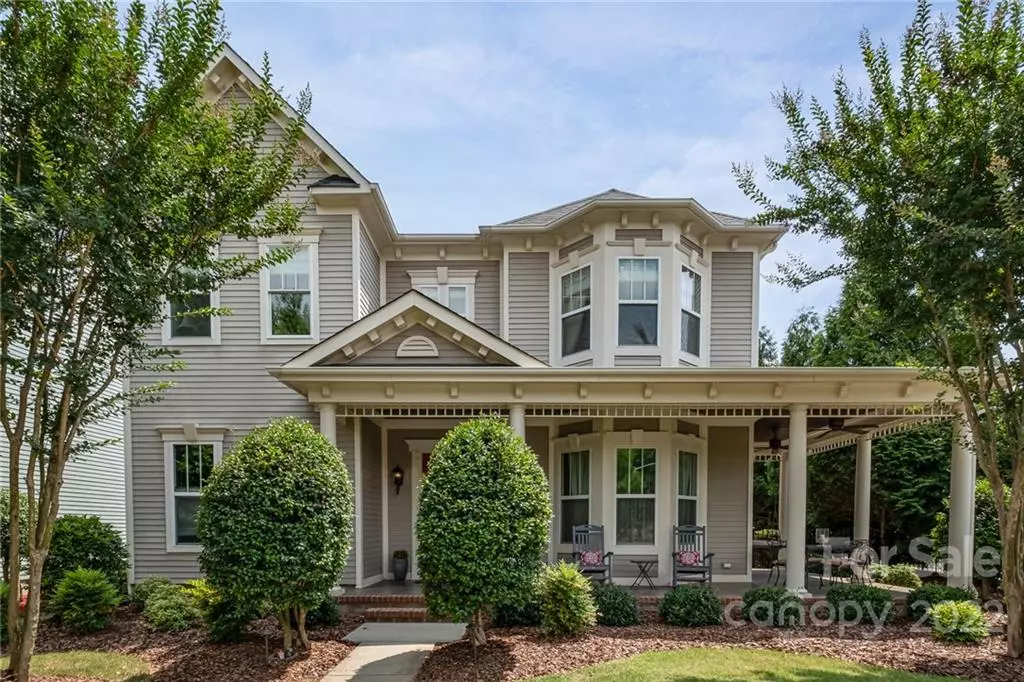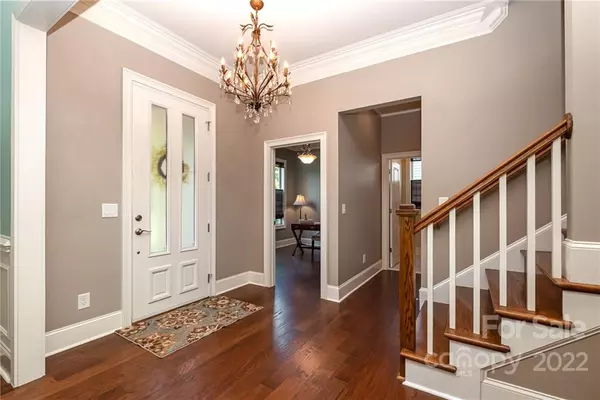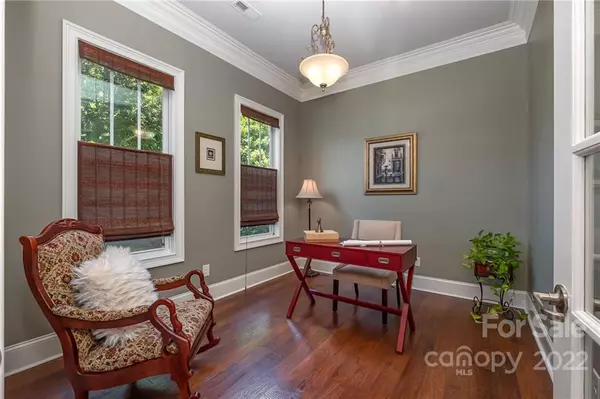$760,000
$775,000
1.9%For more information regarding the value of a property, please contact us for a free consultation.
17402 Captain Ardrey RD Charlotte, NC 28277
5 Beds
4 Baths
3,403 SqFt
Key Details
Sold Price $760,000
Property Type Single Family Home
Sub Type Single Family Residence
Listing Status Sold
Purchase Type For Sale
Square Footage 3,403 sqft
Price per Sqft $223
Subdivision Ardrey
MLS Listing ID 3872243
Sold Date 07/25/22
Style Charleston
Bedrooms 5
Full Baths 3
Half Baths 1
HOA Fees $140/mo
HOA Y/N 1
Abv Grd Liv Area 3,403
Year Built 2009
Lot Size 0.280 Acres
Acres 0.28
Property Description
Charleston 2-story 5 bed, 3.5 bath home on manicured lawn w lovely landscaping on a FULLY FENCED 0.28 acre CORNER lot! Located in the heart of Ballantyne/Blakeney. Hardwood flooring throughout, 10 ft ceilings on main, double crown molding, & wainscoting are highlighted by the natural light streaming in. Upgrades include 2021 SOLAR PANELS, 2019 Electric V charging station, 2018 Indow window inserts, & more! Gourmet kitchen includes SS appliances, spacious island, granite countertops, double oven & ShelfGenie pullout drawers. Primary suite on main is the perfect retreat, including luxurious ensuite bathroom w/ soaking tub, walk-in shower, dual vanity, & huge walk-in custom closet. Extra spaces such as a computer niche, formal dining room, an office, & storage galore w walk-in attic & garage shelves. Upstairs features jack & jill bath, 2nd primary suite w full bath, 9 ft ceilings & more. Outdoor dream living w/ front wrap-around porch, rear screened in porch & paver patio. View 3D tour.
Location
State NC
County Mecklenburg
Zoning R3
Rooms
Main Level Bedrooms 1
Interior
Interior Features Attic Walk In, Breakfast Bar, Built-in Features, Cable Prewire, Garden Tub, Kitchen Island, Open Floorplan, Pantry, Tray Ceiling(s), Walk-In Closet(s)
Heating Central, Forced Air, Natural Gas
Cooling Ceiling Fan(s), Zoned
Flooring Hardwood, Tile, Wood
Fireplaces Type Living Room
Fireplace true
Appliance Dishwasher, Disposal, Double Oven, Exhaust Fan, Gas Cooktop, Gas Water Heater, Microwave
Exterior
Exterior Feature Lawn Maintenance
Garage Spaces 2.0
Fence Fenced
Community Features Clubhouse, Dog Park, Fitness Center, Outdoor Pool, Playground, Recreation Area, Sidewalks, Sport Court, Walking Trails
Utilities Available Cable Available
Roof Type Shingle
Garage true
Building
Lot Description Level, Wooded
Foundation Slab
Sewer Public Sewer
Water City
Architectural Style Charleston
Level or Stories Two
Structure Type Fiber Cement
New Construction false
Schools
Elementary Schools Elon Park
Middle Schools Community House
High Schools Ardrey Kell
Others
HOA Name Henderson Properties
Restrictions Other - See Remarks
Acceptable Financing Cash, Conventional, FHA, VA Loan
Listing Terms Cash, Conventional, FHA, VA Loan
Special Listing Condition None
Read Less
Want to know what your home might be worth? Contact us for a FREE valuation!

Our team is ready to help you sell your home for the highest possible price ASAP
© 2024 Listings courtesy of Canopy MLS as distributed by MLS GRID. All Rights Reserved.
Bought with Marlyn Jamison • Allen Tate SouthPark






