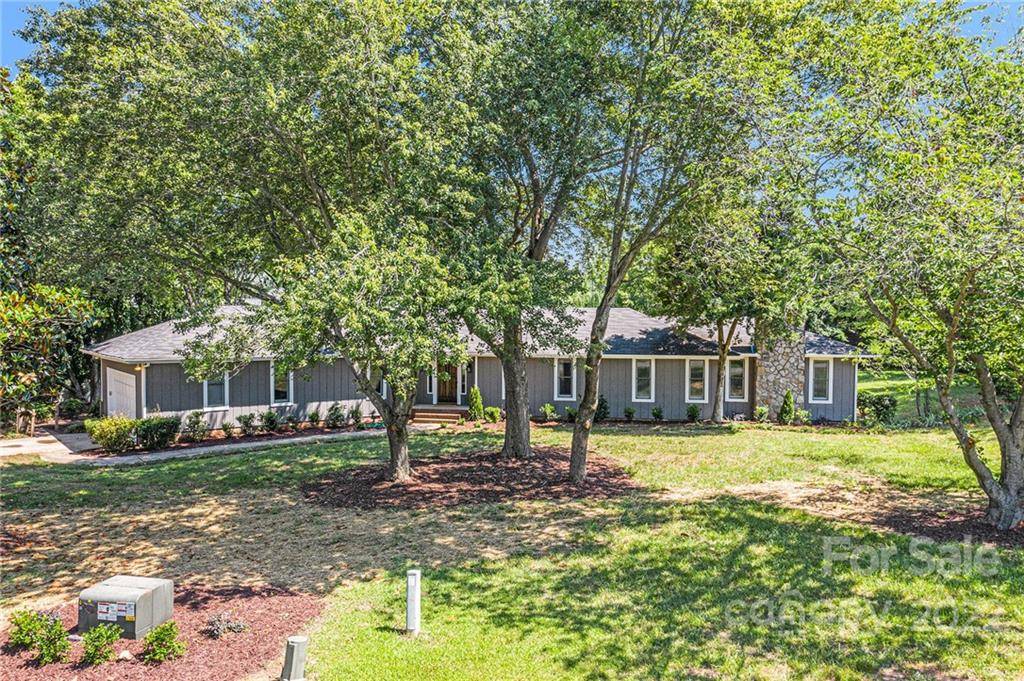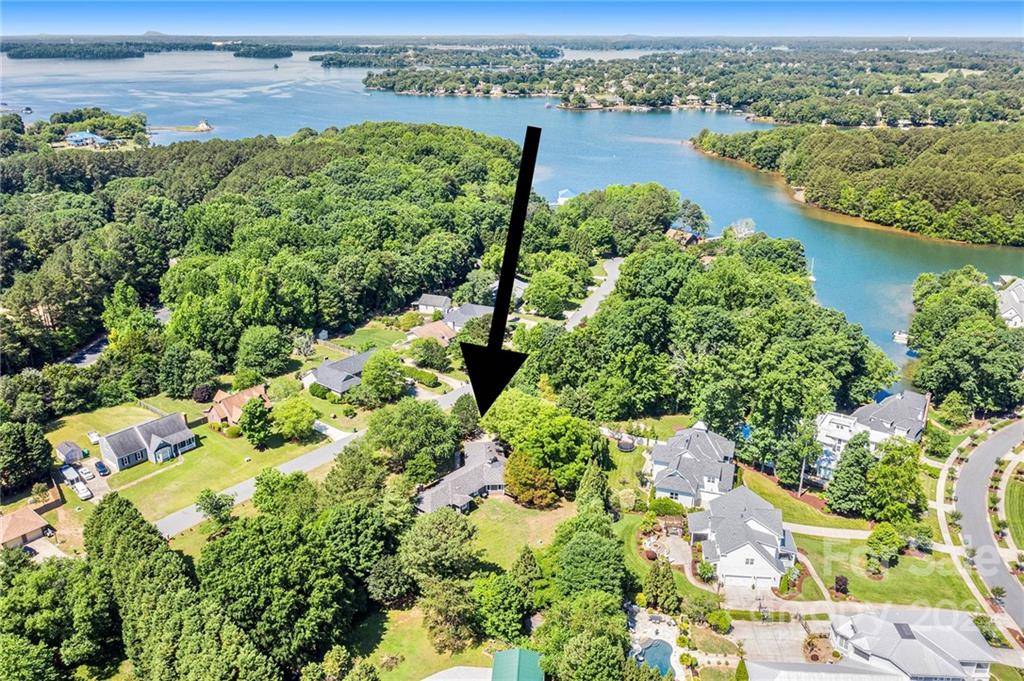$603,000
$615,000
2.0%For more information regarding the value of a property, please contact us for a free consultation.
19407 Yachtman DR Cornelius, NC 28031
4 Beds
2 Baths
2,210 SqFt
Key Details
Sold Price $603,000
Property Type Single Family Home
Sub Type Single Family Residence
Listing Status Sold
Purchase Type For Sale
Square Footage 2,210 sqft
Price per Sqft $272
Subdivision Yachtman Shores
MLS Listing ID 3890849
Sold Date 09/06/22
Style Ranch
Bedrooms 4
Full Baths 2
Abv Grd Liv Area 2,210
Year Built 1986
Lot Size 1.127 Acres
Acres 1.127
Lot Dimensions 291x252x290x50x114
Property Sub-Type Single Family Residence
Property Description
Looking for a 1 story home with a large yard near Lake Norman? This is the home for you! Sitting on a double lot with over 1 acre next door to Ramsey Creek Park - this home is a rare find! Walk to the dog park, beach, or launch your boat/jet skis from the public boat ramp! This unique open floor plan centers around the floor to ceiling stone fireplace. The Great Room, Kitchen and Dining Area feature vaulted ceilings with beams and newly refinished hardwood flooring. Freshly painted interior and exterior as well as new carpet in the bedrooms. The large kitchen features granite counters, an island, plenty of cabinet space plus a bar for extra seating as well as a new stainless steel Kitchen Aide downdraft oven. The large primary bedroom has a 2nd fireplace, 2 closets and an en-suite bathroom with double sinks, huge shower with double shower heads, water closet and a garden tub overlooking the backyard.
Location
State NC
County Mecklenburg
Zoning GR
Rooms
Main Level Bedrooms 4
Interior
Interior Features Garden Tub, Kitchen Island, Open Floorplan, Pantry, Vaulted Ceiling(s), Walk-In Closet(s)
Heating Heat Pump
Cooling Ceiling Fan(s), Heat Pump
Flooring Carpet, Tile, Vinyl, Wood
Fireplaces Type Great Room, Primary Bedroom
Fireplace true
Appliance Dishwasher, Down Draft, Electric Oven, Electric Water Heater, Self Cleaning Oven
Laundry Electric Dryer Hookup, Laundry Room, Main Level
Exterior
Garage Spaces 2.0
Waterfront Description Beach - Public,Boat Ramp – Community
Roof Type Shingle
Street Surface Concrete,Paved
Porch Deck
Garage true
Building
Lot Description Level
Foundation Crawl Space
Sewer Septic Installed
Water Well
Architectural Style Ranch
Level or Stories One
Structure Type Wood
New Construction false
Schools
Elementary Schools J.V. Washam
Middle Schools Bailey
High Schools William Amos Hough
Others
Acceptable Financing Cash, Conventional
Listing Terms Cash, Conventional
Special Listing Condition None
Read Less
Want to know what your home might be worth? Contact us for a FREE valuation!

Our team is ready to help you sell your home for the highest possible price ASAP
© 2025 Listings courtesy of Canopy MLS as distributed by MLS GRID. All Rights Reserved.
Bought with David DiGioia • DiGioia Realty





