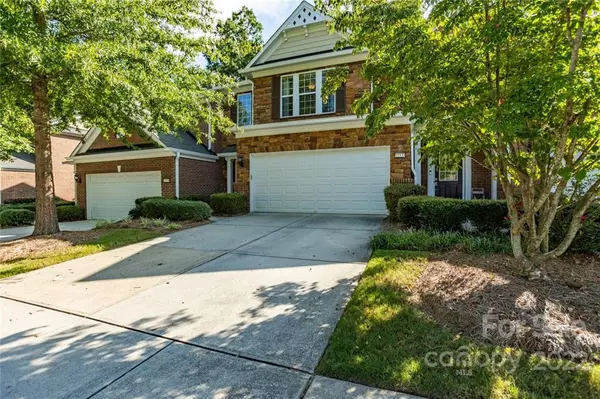$435,000
$439,900
1.1%For more information regarding the value of a property, please contact us for a free consultation.
15333 Canmore ST Charlotte, NC 28277
3 Beds
3 Baths
1,727 SqFt
Key Details
Sold Price $435,000
Property Type Townhouse
Sub Type Townhouse
Listing Status Sold
Purchase Type For Sale
Square Footage 1,727 sqft
Price per Sqft $251
Subdivision The Enclave At Ardrey Kell
MLS Listing ID 3897680
Sold Date 10/04/22
Bedrooms 3
Full Baths 2
Half Baths 1
HOA Fees $224/mo
HOA Y/N 1
Abv Grd Liv Area 1,727
Year Built 2011
Lot Size 4,356 Sqft
Acres 0.1
Lot Dimensions Level
Property Description
Stunning townhome in highly sought after Ballantyne / Ardrey Kell area all top rated schools! Stand out features are: Hard to find townhome which includes a spacious 2 car attached garage, private, premium, wooded lot on a cul-de-sac street for amazing privacy, tons of upgrades such as light cream 42" cabinets, granite countertops, stainless steel appliances, master B/R suite w/ vaulted ceiling - spacious for king bed & sitting area. Custom closet w/ drawers & jewelry wall, double sinks, garden tub + BRAND NEW shower surround w/ seamless glass push this en suite over the top w/ luxurious extras! MORE UPGRADES: Bedrooms 2 & 3 BOTH have built-in desks & custom closets. Laundry also custom cabinets. New water heater '22, In-wall ethernet wiring. Fiber optic internet available, relaxing rear patio and extra shelving in garage. Community pool & walkability to cafes, shops & schools make this the perfect place to come home! This is a MUST SEE, as it will sell itself when you see it!
Location
State NC
County Mecklenburg
Building/Complex Name The Enclave at Ardrey Kell
Zoning RES-MX2I
Interior
Interior Features Attic Stairs Pulldown, Breakfast Bar, Built-in Features, Cable Prewire, Garden Tub, Open Floorplan, Vaulted Ceiling(s), Walk-In Closet(s)
Heating Central, Forced Air, Natural Gas, Zoned
Cooling Ceiling Fan(s), Zoned
Flooring Carpet, Hardwood, Tile
Fireplaces Type Gas Log
Fireplace true
Appliance Convection Oven, Dishwasher, Disposal, Gas Range, Gas Water Heater, Microwave, Plumbed For Ice Maker, Self Cleaning Oven, Warming Drawer
Exterior
Exterior Feature In-Ground Irrigation, Lawn Maintenance
Garage Spaces 2.0
Community Features Sidewalks, Street Lights
Utilities Available Cable Available, Gas, Underground Power Lines, Satellite Internet Available, Wired Internet Available
Roof Type Shingle
Garage true
Building
Lot Description Level, Paved
Foundation Slab
Sewer Public Sewer
Water City
Level or Stories Two
Structure Type Brick Partial, Fiber Cement, Stone Veneer
New Construction false
Schools
Elementary Schools Elon Park
Middle Schools Community House
High Schools Ardrey Kell
Others
HOA Name Cusick Property Management
Restrictions Architectural Review,Other - See Remarks,Signage
Special Listing Condition None
Read Less
Want to know what your home might be worth? Contact us for a FREE valuation!

Our team is ready to help you sell your home for the highest possible price ASAP
© 2024 Listings courtesy of Canopy MLS as distributed by MLS GRID. All Rights Reserved.
Bought with Lauren Dayton • Helen Adams Realty






