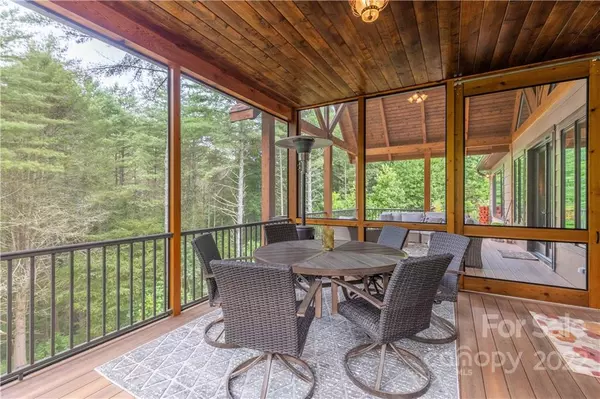$1,050,000
$1,100,000
4.5%For more information regarding the value of a property, please contact us for a free consultation.
5613 Rocky Falls LN #151 Lenoir, NC 28645
3 Beds
3 Baths
3,616 SqFt
Key Details
Sold Price $1,050,000
Property Type Single Family Home
Sub Type Single Family Residence
Listing Status Sold
Purchase Type For Sale
Square Footage 3,616 sqft
Price per Sqft $290
Subdivision The Coves Mountain River Club
MLS Listing ID 3901061
Sold Date 10/28/22
Style Arts and Crafts
Bedrooms 3
Full Baths 2
Half Baths 1
HOA Fees $129/ann
HOA Y/N 1
Abv Grd Liv Area 2,000
Year Built 2012
Lot Size 1.870 Acres
Acres 1.87
Property Sub-Type Single Family Residence
Property Description
***PLEASE WATCH THE VIRTUAL TOUR WITH SOUND ON*** Escaping far away from the hustle and bustle of metropolitan areas and living the mountain life is an experience unlike any other. What could be better than spending the next chapter of your life surrounded by the brilliance of the earth and panoramic vistas while enjoying this beautiful back deck? Of all the reasons you'll love living in this furnished luxurious home here at The Coves Mountain River Club, the most important one is that you'll have a less stressed life filled with the tranquility you deserve. The mountains are a place that can truly change your life for the better. Embrace that opportunity.
Location
State NC
County Caldwell
Zoning PUD
Body of Water Johns River
Rooms
Basement Basement, Finished
Main Level Bedrooms 1
Interior
Interior Features Cathedral Ceiling(s), Open Floorplan, Pantry, Wet Bar
Heating Central, Heat Pump, Zoned
Cooling Zoned
Flooring Laminate, Tile, Wood
Fireplaces Type Gas Log, Living Room, Primary Bedroom, Propane, See Through
Fireplace true
Appliance Dishwasher, Double Oven, Dryer, Gas Cooktop, Microwave, Refrigerator, Tankless Water Heater, Washer
Laundry Main Level
Exterior
Community Features Clubhouse, Dog Park, Fitness Center, Game Court, Gated, Helipad, Hot Tub, Outdoor Pool, Picnic Area, Pond, Recreation Area, RV/Boat Storage, Walking Trails
Utilities Available Underground Power Lines
Waterfront Description Paddlesport Launch Site - Community
Roof Type Shingle
Street Surface Concrete, Paved
Porch Covered, Deck, Rear Porch, Screened
Garage true
Building
Lot Description Cul-De-Sac, Hilly, Paved, Private, Rolling Slope, Sloped, Creek/Stream, Wooded
Sewer Septic Installed
Water Well
Architectural Style Arts and Crafts
Level or Stories One
Structure Type Fiber Cement
New Construction false
Schools
Elementary Schools Collettsville
Middle Schools Collettsville
High Schools West Caldwell
Others
HOA Name Essential Property Management
Restrictions Architectural Review,Livestock Restriction,Manufactured Home Not Allowed,Modular Not Allowed,Square Feet,Subdivision
Horse Property Equestrian Facilities, Riding Trail
Special Listing Condition None
Read Less
Want to know what your home might be worth? Contact us for a FREE valuation!

Our team is ready to help you sell your home for the highest possible price ASAP
© 2025 Listings courtesy of Canopy MLS as distributed by MLS GRID. All Rights Reserved.
Bought with Renee Corbin • Blue Ridge Premier Realty





