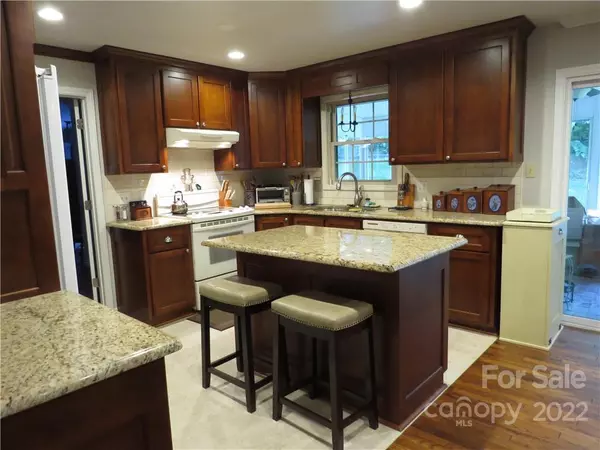$345,000
$359,000
3.9%For more information regarding the value of a property, please contact us for a free consultation.
101 Hillsboro RD Taylorsville, NC 28681
3 Beds
2 Baths
2,108 SqFt
Key Details
Sold Price $345,000
Property Type Single Family Home
Sub Type Single Family Residence
Listing Status Sold
Purchase Type For Sale
Square Footage 2,108 sqft
Price per Sqft $163
Subdivision Hillsborough
MLS Listing ID 3914905
Sold Date 11/30/22
Style Ranch
Bedrooms 3
Full Baths 2
Abv Grd Liv Area 2,108
Year Built 1975
Lot Size 1.080 Acres
Acres 1.08
Property Sub-Type Single Family Residence
Property Description
Updated & move in ready! One level living in this 3bed/2bath brick ranch in Bethlehem area. Large kitchen w/granite counters, stand-alone island, all new hardware, breakfast area, next to brick patio Sunroom, brick open patio. There's an extra-large Great room w/fireplace w/gas logs. New washer and Dryer convey as well as all other appliances. Large master bedroom w/wall-in closet & updated bathroom. Granite counters in both baths. Microwave is in pantry cabinet. Second fireplace (not used currently but could use wood), Two new chimney caps & both professionally cleaned. Large 2 car detached brick garage sits on the 2nd lot. Blackberries & blueberries and many other plants and garden areas. Storage building w/power that could be used in many ways, art studio etc. Wooded area in back w/all kinds if plants, roof top structure that could be used for many things, gardening, gathering spot, it's like your own nature trail in your back yard. Must-see property to appreciate this property!
Location
State NC
County Alexander
Zoning R-20
Rooms
Main Level Bedrooms 3
Interior
Interior Features Attic Stairs Pulldown, Built-in Features, Kitchen Island, Walk-In Closet(s)
Heating Heat Pump
Cooling Attic Fan, Ceiling Fan(s), Heat Pump
Flooring Tile, Wood
Fireplaces Type Gas Log, Great Room
Fireplace true
Appliance Dishwasher, Dryer, Electric Water Heater, Gas Range, Microwave, Refrigerator, Washer
Laundry Main Level
Exterior
Exterior Feature Storage
Garage Spaces 2.0
Roof Type Shingle
Street Surface Concrete, Paved
Accessibility Two or More Access Exits
Porch Enclosed, Patio
Garage true
Building
Lot Description Orchard(s), Level, Sloped, Wooded
Foundation Crawl Space
Sewer Septic Installed
Water City, Well
Architectural Style Ranch
Level or Stories One
Structure Type Brick Full
New Construction false
Schools
Elementary Schools Bethlehem
Middle Schools West Alexander
High Schools Alexander Central
Others
Acceptable Financing Cash, Conventional
Listing Terms Cash, Conventional
Special Listing Condition None
Read Less
Want to know what your home might be worth? Contact us for a FREE valuation!

Our team is ready to help you sell your home for the highest possible price ASAP
© 2025 Listings courtesy of Canopy MLS as distributed by MLS GRID. All Rights Reserved.
Bought with Helene Cote • EXP Realty LLC Mooresville





