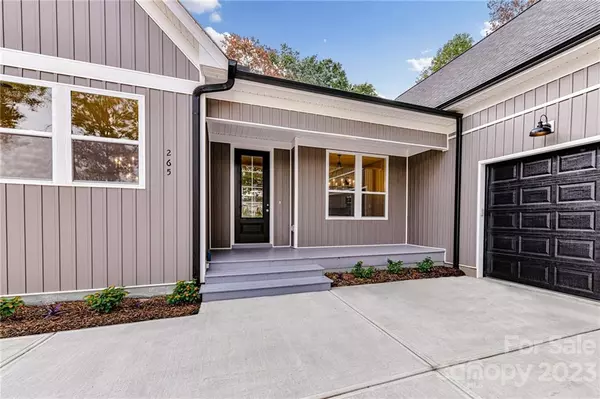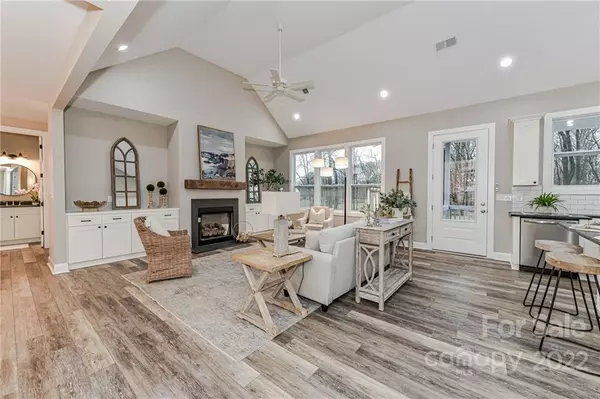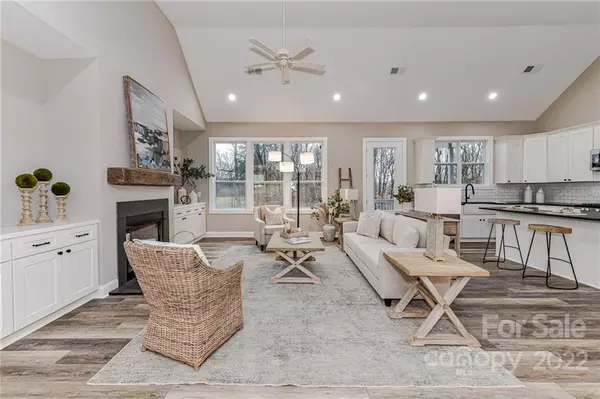$574,900
$574,900
For more information regarding the value of a property, please contact us for a free consultation.
265 Lone Pine RD Statesville, NC 28625
3 Beds
3 Baths
3,479 SqFt
Key Details
Sold Price $574,900
Property Type Single Family Home
Sub Type Single Family Residence
Listing Status Sold
Purchase Type For Sale
Square Footage 3,479 sqft
Price per Sqft $165
Subdivision Carson Creek
MLS Listing ID 3902575
Sold Date 02/21/23
Style Farmhouse
Bedrooms 3
Full Baths 3
Construction Status Completed
Abv Grd Liv Area 1,775
Year Built 2022
Lot Size 0.850 Acres
Acres 0.85
Property Sub-Type Single Family Residence
Property Description
Beautiful, NEW CONSTRUCTION, 1 Story/Basement, Farmhouse, w/2 car garage, located on .85 acre, private, wooded lot! Builder UPGRADES Galore & NO HOA in desirable, Carson Creek Community! Located on dead end street w/long, estate driveway leading you Home! LVP flooring in main living spaces! Upgraded, Designer Accent Walls! Upgraded Lighting! Kitchen features "leathered" black, granite counters, stainless steel appliances, custom back splash, propane gas cook top & pantry! Great Room w/tall cathedral ceilings, gas fireplace w/rustic wooden mantle & built ins on each side of fireplace! Primary Bedroom on main! Primary Bath offers soaker tub, large, tile shower, dual, "leathered, black, granite vanity, tile flooring & large walk in closet! Bedroom 2 (Guest Bedroom) on main w/large, Full Bath! Bedroom 3 located on lower level! Private Office/Gym on lower level! Large Family Room w/plumbing for wet bar/kitchenette! Large Laundry Room on lower level! Utility Room w/tons of storage!
Location
State NC
County Iredell
Zoning R20
Rooms
Basement Basement, Finished
Main Level Bedrooms 2
Interior
Interior Features Built-in Features, Cathedral Ceiling(s), Kitchen Island, Open Floorplan, Pantry, Tray Ceiling(s), Vaulted Ceiling(s), Walk-In Closet(s)
Heating Heat Pump
Cooling Ceiling Fan(s), Central Air
Flooring Carpet, Tile, Vinyl
Fireplaces Type Great Room, Propane
Fireplace true
Appliance Dishwasher, Disposal, Electric Water Heater, Exhaust Fan, Gas Cooktop, Microwave, Plumbed For Ice Maker, Refrigerator, Self Cleaning Oven
Laundry In Basement, Laundry Room
Exterior
Garage Spaces 2.0
Utilities Available Propane
Street Surface Concrete,Paved
Porch Covered, Deck, Patio, Rear Porch
Garage true
Building
Lot Description Level, Private, Wooded, Wooded
Builder Name Kenson Homes
Sewer Septic Installed
Water City
Architectural Style Farmhouse
Level or Stories One
Structure Type Vinyl
New Construction true
Construction Status Completed
Schools
Elementary Schools Cool Spring
Middle Schools East Iredell
High Schools North Iredell
Others
Senior Community false
Acceptable Financing Cash, Conventional, VA Loan
Listing Terms Cash, Conventional, VA Loan
Special Listing Condition None
Read Less
Want to know what your home might be worth? Contact us for a FREE valuation!

Our team is ready to help you sell your home for the highest possible price ASAP
© 2025 Listings courtesy of Canopy MLS as distributed by MLS GRID. All Rights Reserved.
Bought with Kyle Mull • Jason Mitchell Real Estate





