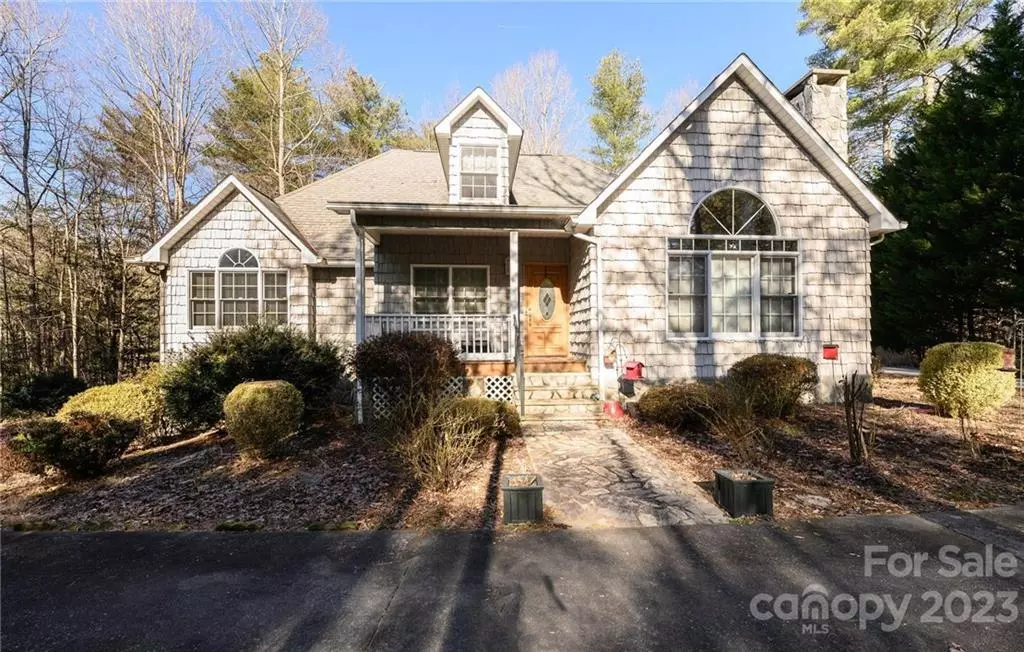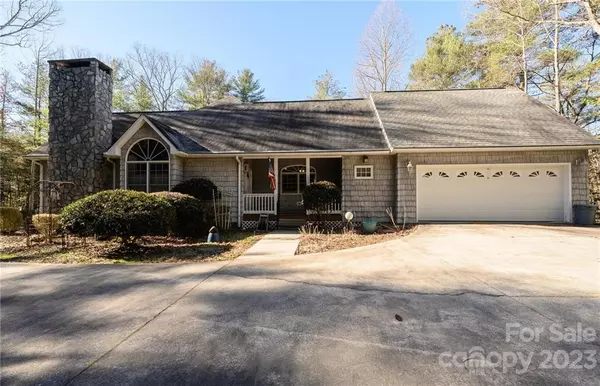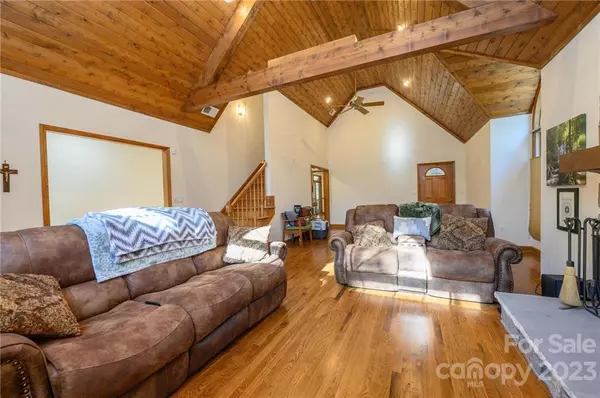$420,000
$425,000
1.2%For more information regarding the value of a property, please contact us for a free consultation.
4306 Partridge CT #6 Lenoir, NC 28645
4 Beds
4 Baths
2,541 SqFt
Key Details
Sold Price $420,000
Property Type Single Family Home
Sub Type Single Family Residence
Listing Status Sold
Purchase Type For Sale
Square Footage 2,541 sqft
Price per Sqft $165
Subdivision Hawks Hill
MLS Listing ID 3937121
Sold Date 02/24/23
Style Traditional
Bedrooms 4
Full Baths 3
Half Baths 1
Construction Status Completed
HOA Fees $16/ann
HOA Y/N 1
Abv Grd Liv Area 2,326
Year Built 1998
Lot Size 1.000 Acres
Acres 1.0
Lot Dimensions 150x200
Property Sub-Type Single Family Residence
Property Description
Attention Car Enthusiasts and Nature Lovers! This lovely 3BR 3.5 Bath home is loaded with character and surprises. The LR features a magnificent vaulted ceiling and a rock wood burning FP. The kitchen has an abundance of custom built cabinets, desk area, and is great for casual entertaining.The primary BR and ensuite bath, a 2nd BR, hall bath and study or BR are on the main level. The upper level has the 4th BR, half bath, workout room and access to the floored attic over the garage. The basement has a recreation area, office, bath and huge garage/workshop area. This property is located in The Hawks Hill Subdivision in the foothills of the Blue Ridge Mountains.It has special appeal for car collectors. For details of this area see Hawks Hill Community Association Inc.There is an annual fee of $200 for road maintenace. A full member ship of $500 provides access to all community amenities but is not mandatory.
Location
State NC
County Caldwell
Zoning RA-20
Rooms
Basement Basement, Basement Garage Door, Partially Finished
Main Level Bedrooms 2
Interior
Interior Features Attic Walk In, Entrance Foyer, Kitchen Island
Heating Heat Pump
Cooling Heat Pump
Flooring Carpet, Tile, Wood
Fireplaces Type Living Room
Appliance Electric Cooktop, Electric Water Heater
Laundry Main Level
Exterior
Garage Spaces 2.0
Community Features Clubhouse, Picnic Area, RV/Boat Storage, Tennis Court(s), Walking Trails
Utilities Available Cable Available, Wired Internet Available
Waterfront Description None
View Year Round
Roof Type Composition
Street Surface Concrete
Porch Covered, Deck, Front Porch, Screened, Side Porch
Garage true
Building
Lot Description Corner Lot, Level, Wooded
Foundation Other - See Remarks
Sewer Septic Installed
Water County Water
Architectural Style Traditional
Level or Stories Two
Structure Type Vinyl
New Construction false
Construction Status Completed
Schools
Elementary Schools Kings Creek
Middle Schools William Lenoir
High Schools Hibriten
Others
Senior Community false
Restrictions Building,Deed,Square Feet
Acceptable Financing Conventional
Listing Terms Conventional
Special Listing Condition None
Read Less
Want to know what your home might be worth? Contact us for a FREE valuation!

Our team is ready to help you sell your home for the highest possible price ASAP
© 2025 Listings courtesy of Canopy MLS as distributed by MLS GRID. All Rights Reserved.
Bought with Lacey Reeves • EXP Realty LLC Mooresville





