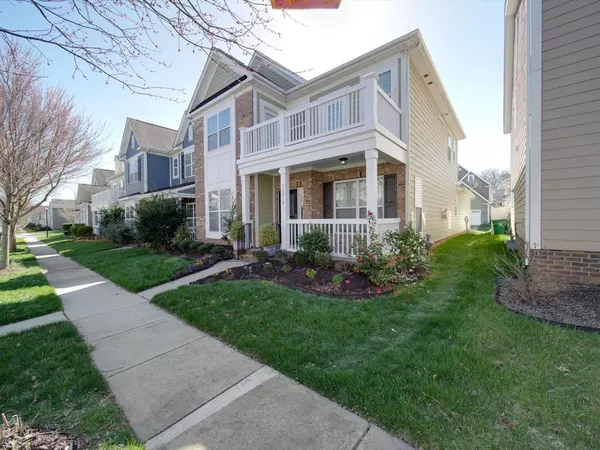$560,000
$560,000
For more information regarding the value of a property, please contact us for a free consultation.
10418 Royal Winchester DR Charlotte, NC 28277
3 Beds
3 Baths
2,272 SqFt
Key Details
Sold Price $560,000
Property Type Single Family Home
Sub Type Single Family Residence
Listing Status Sold
Purchase Type For Sale
Square Footage 2,272 sqft
Price per Sqft $246
Subdivision Ardrey Crest
MLS Listing ID 4006988
Sold Date 04/21/23
Bedrooms 3
Full Baths 2
Half Baths 1
HOA Fees $66/qua
HOA Y/N 1
Abv Grd Liv Area 2,272
Year Built 2013
Lot Size 4,617 Sqft
Acres 0.106
Property Description
THE HOUSE AT THE LOCATION!!! So, don’t miss it. Welcome to this amazing, well taken care-of home with new carpet just being installed, new interior and exterior paint, in the stylish Ardrey Crest. Top rated Charlotte schools & proximity to all Ballantyne amenities such as restaurants, shopping options, Ballantyne Village, Stonecrest. Very welcoming open floor plan at ground floor for you and your guest, amazing kitchen w/ SS appliances, a GAS stove and granite countertops with natural/real wood cabinets. Enjoy setting in the balcony of your master bedroom, with its walk-in closet and large master bathroom. Very decent sized 2 other bedrooms, kitchen refrigerator, washer & dryer are less than 1 year old. This neighborhood offers a community pool, playground, and walking trails. Don’t miss out this fantastic opportunity for your dream home. A MUST SEE.
Location
State NC
County Mecklenburg
Zoning R100
Interior
Interior Features Open Floorplan, Pantry, Tray Ceiling(s)
Heating Central, Natural Gas
Cooling Central Air
Fireplaces Type Family Room
Fireplace true
Appliance Dishwasher, Dryer, Gas Range, Gas Water Heater, Microwave, Refrigerator, Washer
Exterior
Garage Spaces 2.0
Community Features Clubhouse, Outdoor Pool, Street Lights, Walking Trails
Utilities Available Electricity Connected, Gas
Roof Type Shingle
Garage true
Building
Lot Description Level
Foundation Slab
Sewer Public Sewer
Water City
Level or Stories Two
Structure Type Brick Partial, Hardboard Siding
New Construction false
Schools
Elementary Schools Elon Park
Middle Schools Community House
High Schools Ardrey Kell
Others
HOA Name Cedar Management Group
Senior Community false
Acceptable Financing Cash, Conventional, FHA, VA Loan
Listing Terms Cash, Conventional, FHA, VA Loan
Special Listing Condition None
Read Less
Want to know what your home might be worth? Contact us for a FREE valuation!

Our team is ready to help you sell your home for the highest possible price ASAP
© 2024 Listings courtesy of Canopy MLS as distributed by MLS GRID. All Rights Reserved.
Bought with Seeta Chandra • Ram Realty LLC






