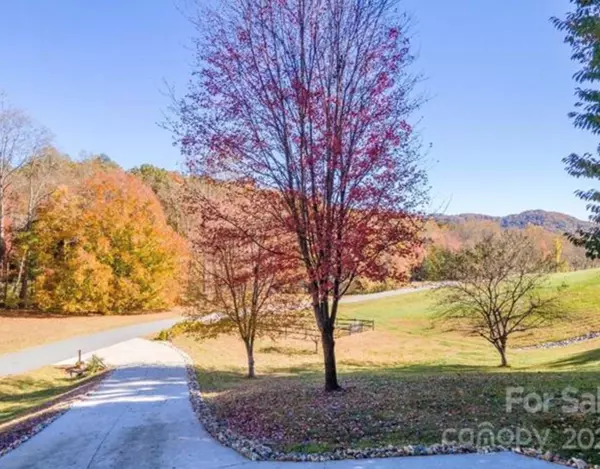$519,000
$519,000
For more information regarding the value of a property, please contact us for a free consultation.
3925 Austin Valley DR Lenoir, NC 28645
2 Beds
3 Baths
2,566 SqFt
Key Details
Sold Price $519,000
Property Type Single Family Home
Sub Type Single Family Residence
Listing Status Sold
Purchase Type For Sale
Square Footage 2,566 sqft
Price per Sqft $202
Subdivision Austin Creek
MLS Listing ID 4001241
Sold Date 05/01/23
Style Cabin
Bedrooms 2
Full Baths 3
HOA Fees $50/ann
HOA Y/N 1
Abv Grd Liv Area 1,696
Year Built 2004
Lot Size 10.000 Acres
Acres 10.0
Property Sub-Type Single Family Residence
Property Description
Perfect Log Home only 20 minutes to Blowing Rock and 30 to Boone in Caldwell County! Easy access to Hwy 321, so no back country roads but located in beautiful pastoral valley with Mountain views. This is the cabin everyone wants without the High Country prices! Priced below appraisal (available for view). Located on 10 acres in pristine gated community with only a few upscale homes. Large loft overlooks Living area and the Master located on main floor. Stainless steel appliances and propane freestanding fireplace/stove. Lower level can be used as 3rd bedroom or rec room. Large full bath on lower level. Horses allowed with community pasture. Perked for 2 bedroom but owner uses lower level for 3rd bedroom that has full bath. Can enter home from bottom door or main level. Hiking trails within community. No short term rentals, New HVAC Nov 2022
Location
State NC
County Caldwell
Zoning RES
Rooms
Basement Daylight, Finished, Interior Entry, Storage Space, Walk-Out Access
Main Level Bedrooms 1
Interior
Heating Central, Electric, Heat Pump
Cooling Central Air
Fireplaces Type Family Room, Propane
Appliance Gas Cooktop, Microwave, Refrigerator, Washer/Dryer
Laundry In Basement
Exterior
Exterior Feature Fence
View Mountain(s)
Roof Type Composition
Street Surface Concrete
Porch Covered, Deck, Front Porch
Garage false
Building
Foundation Basement, Slab
Sewer Septic Installed
Water Well
Architectural Style Cabin
Level or Stories One and One Half
Structure Type Log
New Construction false
Schools
Elementary Schools Unspecified
Middle Schools Unspecified
High Schools Unspecified
Others
Senior Community false
Restrictions Architectural Review,Building,Livestock Restriction,Modular Not Allowed
Acceptable Financing Cash, Conventional, FHA, VA Loan
Listing Terms Cash, Conventional, FHA, VA Loan
Special Listing Condition None
Read Less
Want to know what your home might be worth? Contact us for a FREE valuation!

Our team is ready to help you sell your home for the highest possible price ASAP
© 2025 Listings courtesy of Canopy MLS as distributed by MLS GRID. All Rights Reserved.
Bought with Susan Repko • Keller Williams High Country





