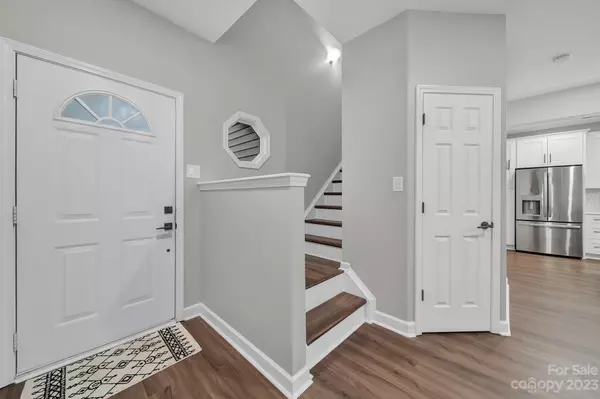$435,000
$400,000
8.8%For more information regarding the value of a property, please contact us for a free consultation.
5127 Silabert AVE Charlotte, NC 28205
3 Beds
3 Baths
1,631 SqFt
Key Details
Sold Price $435,000
Property Type Single Family Home
Sub Type Single Family Residence
Listing Status Sold
Purchase Type For Sale
Square Footage 1,631 sqft
Price per Sqft $266
Subdivision Anthem
MLS Listing ID 4018937
Sold Date 05/11/23
Style Traditional
Bedrooms 3
Full Baths 2
Half Baths 1
Construction Status Completed
HOA Fees $28/qua
HOA Y/N 1
Abv Grd Liv Area 1,631
Year Built 2000
Lot Size 5,662 Sqft
Acres 0.13
Lot Dimensions 39 x 127 x 55 x 159
Property Sub-Type Single Family Residence
Property Description
Beautifully updated home in sought-after Anthem community of Charlotte. Location! Location! Location! This charming open floorplan features LVP wood flooring throughout the main level and up the stairs (2021). Fully remodeled "Dream Kitchen" in 2021 with quartz countertops, tile backsplash, shaker white cabinets, pull out trash cabinet, spacious pantry with pull-out shelves & all new SS appliances. Custom tile fireplace surround, wood mantle & gas logs. Primary Suite upstairs offers dual His & Hers walk-in closets. Nice loft area perfect for office, playroom or secondary living area. Two guest bedrooms share a second full bath. Enjoy sitting out back on your private extended patio overlooking trees with covered awning over back door. Other updates include smooth white ceilings (removed popcorn ceilings) updated light fixtures & Smart thermostat. Freshly painted 2021. This one is a "must see" and won't last long.
Location
State NC
County Mecklenburg
Zoning R8MFCD
Interior
Interior Features Cathedral Ceiling(s), Kitchen Island, Open Floorplan, Pantry, Split Bedroom, Walk-In Closet(s)
Heating Natural Gas
Cooling Ceiling Fan(s), Central Air
Flooring Carpet, Vinyl
Fireplaces Type Gas Log, Great Room
Fireplace true
Appliance Dishwasher, Disposal, Electric Range, Gas Water Heater, Microwave
Laundry Laundry Room, Main Level
Exterior
Garage Spaces 2.0
Community Features Outdoor Pool, Sidewalks, Street Lights
Street Surface Concrete,Paved
Porch Covered, Front Porch, Patio
Garage true
Building
Lot Description Level, Private, Wooded
Foundation Slab
Sewer Public Sewer
Water City
Architectural Style Traditional
Level or Stories Two
Structure Type Vinyl
New Construction false
Construction Status Completed
Schools
Elementary Schools Oakhurst
Middle Schools Eastway
High Schools Garinger
Others
HOA Name Cusick
Senior Community false
Acceptable Financing Cash, Conventional
Listing Terms Cash, Conventional
Special Listing Condition None
Read Less
Want to know what your home might be worth? Contact us for a FREE valuation!

Our team is ready to help you sell your home for the highest possible price ASAP
© 2025 Listings courtesy of Canopy MLS as distributed by MLS GRID. All Rights Reserved.
Bought with Tiffany White • Corcoran HM Properties





