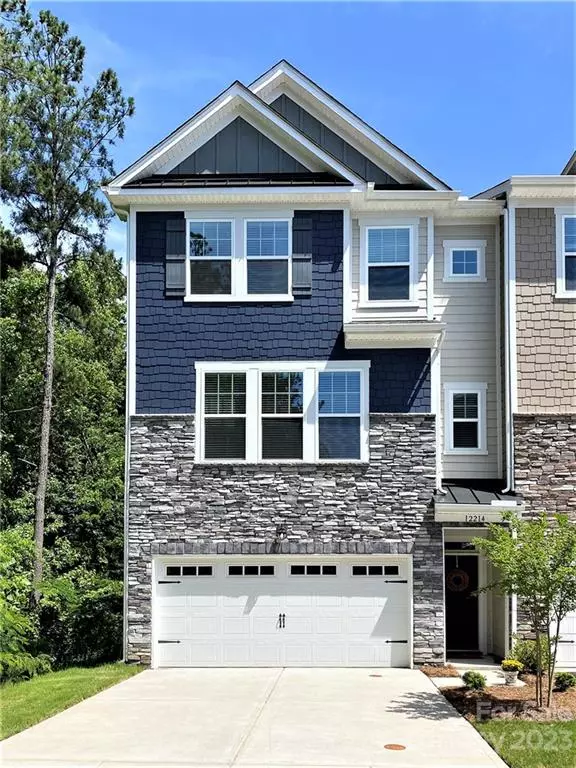$549,000
$549,000
For more information regarding the value of a property, please contact us for a free consultation.
12214 Ardrey Park DR Charlotte, NC 28277
4 Beds
4 Baths
2,568 SqFt
Key Details
Sold Price $549,000
Property Type Townhouse
Sub Type Townhouse
Listing Status Sold
Purchase Type For Sale
Square Footage 2,568 sqft
Price per Sqft $213
Subdivision Ardrey North
MLS Listing ID 3914084
Sold Date 05/18/23
Style Transitional
Bedrooms 4
Full Baths 3
Half Baths 1
Construction Status Completed
HOA Fees $210/mo
HOA Y/N 1
Abv Grd Liv Area 2,568
Year Built 2020
Lot Size 2,178 Sqft
Acres 0.05
Property Description
This Home shows like New Construction! End Unit Privacy and Views abound this Luxury Townhome that shows like a Model home. Well maintained and in impeccable shape. Very Spacious, Light filled 3 level Townhome featuring 4 bedrooms and 3.5 baths. Main level Offers private living w/ Bedroom & Full Bath & private patio /private access and spacious 2 car garage. Gourmet Eat in kitchen has Frigidaire Appliances, Quartz Counters- Subway Tiled backsplash- w/ a center Breakfast bar, A deck off the Breakfast area/Dining Room allows you fresh air and relaxation while having your morning coffee. Spacious Great Room with open railing overlooking the 2 story dramatic soaring foyer. The 3rd floor presents a beautiful Primary Suite - 2 additional bedrooms, a full bath and laundry room. Ardrey North's close proximity to the Ballantyne area provides a great opportunity to enjoy high end shopping, amazing restaurants, entertainment and award-wining schools. BACK ON MARKET NO FAULT OF SELLER.
Location
State NC
County Mecklenburg
Building/Complex Name Ardrey North
Zoning RES
Rooms
Main Level Bedrooms 1
Interior
Interior Features Attic Stairs Pulldown, Breakfast Bar, Cable Prewire, Entrance Foyer, Garden Tub, Kitchen Island, Open Floorplan, Pantry, Walk-In Closet(s), Other - See Remarks
Heating Forced Air, Natural Gas, Zoned
Cooling Ceiling Fan(s), Central Air, Zoned
Flooring Carpet, Hardwood, Tile
Fireplace false
Appliance Dishwasher, Disposal, Electric Water Heater, Exhaust Fan, Gas Cooktop, Gas Range, Microwave, Oven, Plumbed For Ice Maker, Self Cleaning Oven
Exterior
Exterior Feature Lawn Maintenance, Other - See Remarks
Garage Spaces 2.0
Community Features Sidewalks, Street Lights
Utilities Available Cable Available, Gas
View Year Round
Roof Type Shingle
Garage true
Building
Lot Description End Unit, Private, Wooded, Views, Wooded
Foundation Slab
Sewer Public Sewer
Water City
Architectural Style Transitional
Level or Stories Three
Structure Type Brick Partial, Fiber Cement, Stone Veneer
New Construction false
Construction Status Completed
Schools
Elementary Schools Elon Park
Middle Schools Community House
High Schools Ardrey Kell
Others
HOA Name Association Management Solutions
Senior Community false
Restrictions Subdivision
Acceptable Financing Cash, Conventional, FHA, VA Loan
Listing Terms Cash, Conventional, FHA, VA Loan
Special Listing Condition None
Read Less
Want to know what your home might be worth? Contact us for a FREE valuation!

Our team is ready to help you sell your home for the highest possible price ASAP
© 2024 Listings courtesy of Canopy MLS as distributed by MLS GRID. All Rights Reserved.
Bought with Lenore Prisco • Coldwell Banker Realty






