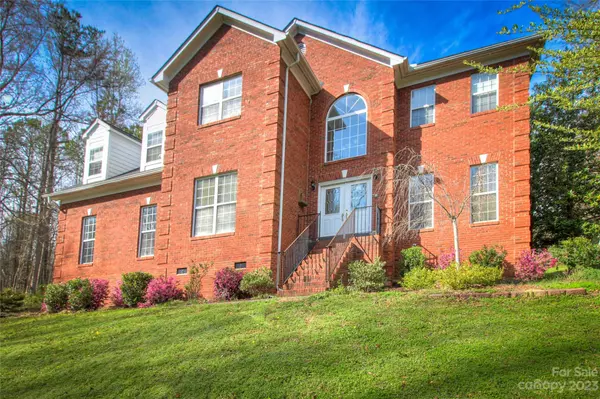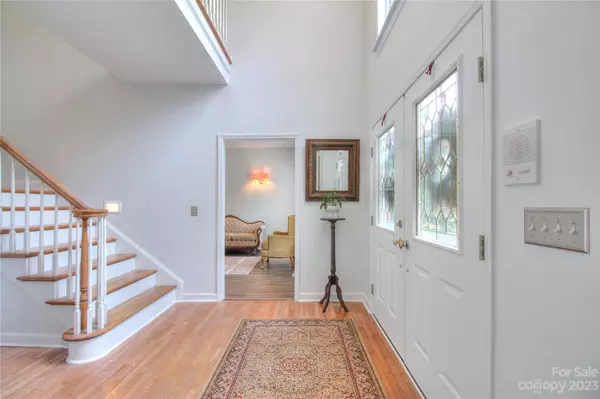$620,000
$655,000
5.3%For more information regarding the value of a property, please contact us for a free consultation.
1412 Windward CV Weddington, NC 28104
4 Beds
4 Baths
3,288 SqFt
Key Details
Sold Price $620,000
Property Type Single Family Home
Sub Type Single Family Residence
Listing Status Sold
Purchase Type For Sale
Square Footage 3,288 sqft
Price per Sqft $188
Subdivision Greystone Estates
MLS Listing ID 4008037
Sold Date 06/02/23
Style Traditional
Bedrooms 4
Full Baths 4
Construction Status Completed
HOA Fees $10/ann
HOA Y/N 1
Abv Grd Liv Area 3,288
Year Built 1997
Lot Size 0.920 Acres
Acres 0.92
Lot Dimensions Per plat
Property Sub-Type Single Family Residence
Property Description
Signature full brick residence on almost 1-acre private cul-de-sac lot in the tranquil Greystone Estates community of the Weddington township. Notable features include: 3,288 sq/ft. 4bd/4ba floor plan with 2-additional flex/rooms for home/work options, loft, main-level guest bedroom with en suite, quartzite kitchen counters, stainless appliances, large eat-in kitchen, formal dining room, pantry, built-ins, dual staircases with recessed stair lights, two-story grand foyer with catwalk, freshly painted areas, new LVP flooring, new carpet, 2-water heaters, 2-HVAC systems, laundry room/chute, unfinished walk-out basement with hatch. Amazing value and potential to update and modernize this home. Rare opportunity to live in exclusive Greystone Estates in Weddington. All just minutes to I-485, The Village Commons, Blakeney, Ballantyne, Optimist and Dogwood Parks, and new Waverly and Rea Farms area shopping. Top-rated Weddington school district in desirable Union County...Welcome home!
Location
State NC
County Union
Zoning AM6
Rooms
Basement Partial, Partially Finished, Storage Space, Unfinished, Walk-Out Access
Main Level Bedrooms 1
Interior
Interior Features Attic Stairs Pulldown, Breakfast Bar, Entrance Foyer, Garden Tub, Pantry, Split Bedroom, Storage, Tray Ceiling(s), Vaulted Ceiling(s), Walk-In Closet(s)
Heating Central, Forced Air, Natural Gas, Zoned
Cooling Ceiling Fan(s), Central Air, Zoned
Flooring Carpet, Linoleum, Vinyl, Wood
Fireplaces Type Den, Gas Log
Fireplace true
Appliance Dishwasher, Disposal, Gas Oven, Gas Range, Gas Water Heater
Laundry Laundry Chute, Laundry Room
Exterior
Exterior Feature Fire Pit
Garage Spaces 2.0
Utilities Available Electricity Connected, Gas
Street Surface Concrete, Paved
Porch Deck
Garage true
Building
Lot Description Cul-De-Sac, Level, Private, Wooded
Foundation Basement, Crawl Space
Sewer Septic Installed
Water Well
Architectural Style Traditional
Level or Stories Two
Structure Type Brick Full
New Construction false
Construction Status Completed
Schools
Elementary Schools Weddington
Middle Schools Weddington
High Schools Weddington
Others
HOA Name Greystone Estates HOA
Senior Community false
Acceptable Financing Cash, Conventional, VA Loan
Listing Terms Cash, Conventional, VA Loan
Special Listing Condition None
Read Less
Want to know what your home might be worth? Contact us for a FREE valuation!

Our team is ready to help you sell your home for the highest possible price ASAP
© 2025 Listings courtesy of Canopy MLS as distributed by MLS GRID. All Rights Reserved.
Bought with Hillary Meachum • Keller Williams Ballantyne Area





