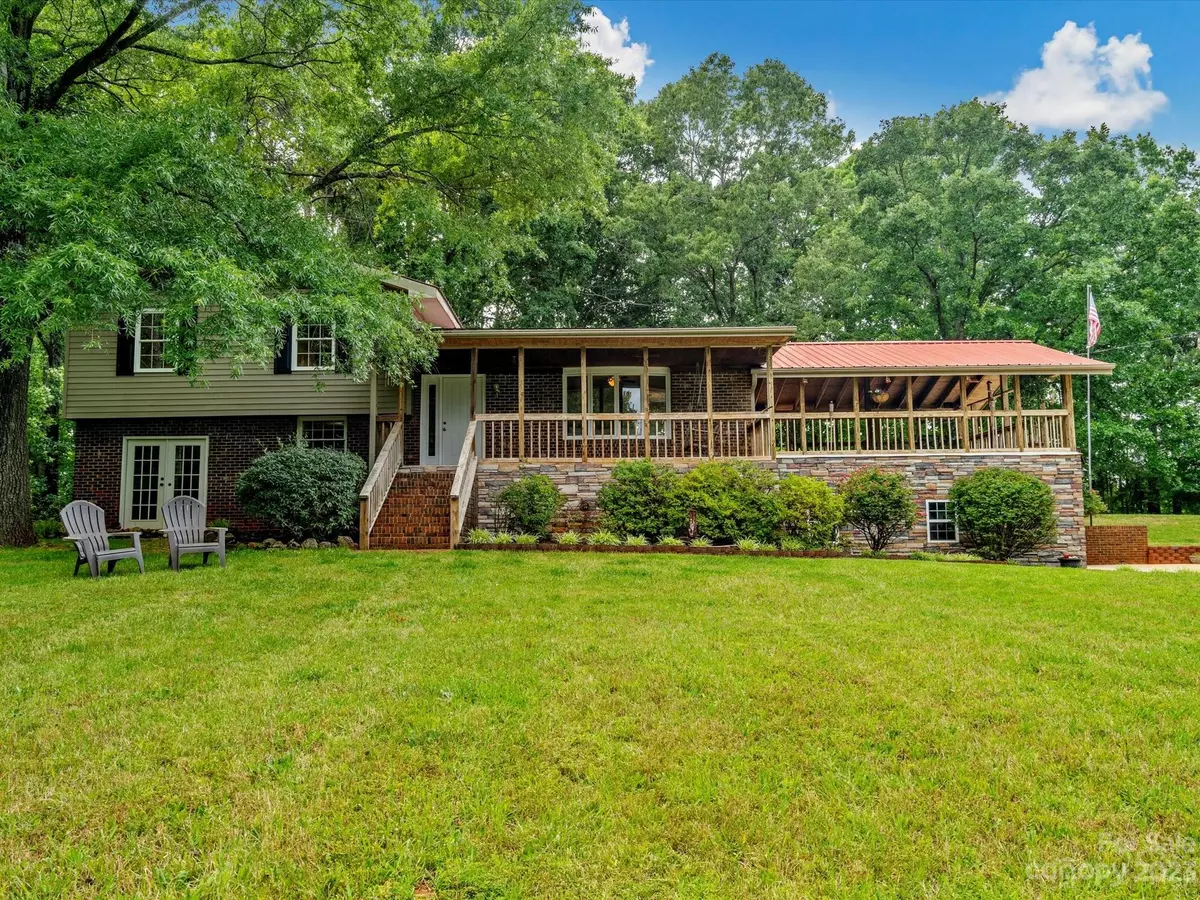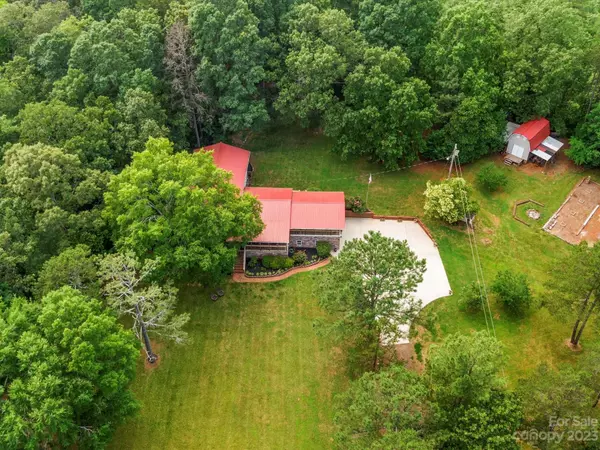$589,000
$589,000
For more information regarding the value of a property, please contact us for a free consultation.
12743 Cottonville RD Norwood, NC 28128
4 Beds
4 Baths
2,977 SqFt
Key Details
Sold Price $589,000
Property Type Single Family Home
Sub Type Single Family Residence
Listing Status Sold
Purchase Type For Sale
Square Footage 2,977 sqft
Price per Sqft $197
MLS Listing ID 4038523
Sold Date 08/11/23
Style Ranch, Other
Bedrooms 4
Full Baths 4
Construction Status Completed
Abv Grd Liv Area 2,977
Year Built 1978
Lot Size 14.780 Acres
Acres 14.78
Property Description
Upon entering this peaceful property, you leave behind the hustle and bustle of everyday life. A winding driveway through trees leads you to a beautiful knoll with a park-like setting. This split-level ranch has been meticulously maintained and boasts many impressive upgrades. The main level is perfect for entertaining guests offering a spacious kitchen, deck off the dining room, and oversized porch with stunning sunrise & sunset views. The upper level features 3 bedrooms & 3 full bathrooms, including a primary suite with a morning kitchen and spa-like bathroom with jacuzzi tub. The lower level offers a bedroom, full bathroom, bonus room, office & den with a wood-burning fireplace. The property includes a two-story barn/shop, a chicken coop with 4 hens, a garden area, and fruit-bearing trees. 15 mins from daily conveniences, 5 mins from schools, 5 mins from Lake Tillery, and 50 mins from city life in Charlotte. Massey Furguson tractor & implements can convey w/ acceptable offer.
Location
State NC
County Stanly
Zoning R-20,R-A
Rooms
Basement Basement Shop, Partial, Storage Space, Sump Pump, Walk-Out Access, Walk-Up Access
Interior
Interior Features Built-in Features, Entrance Foyer, Storage, Walk-In Closet(s), Whirlpool
Heating Central, Electric, Forced Air, Heat Pump, Zoned
Cooling Ceiling Fan(s), Central Air, Electric, Zoned
Flooring Carpet, Tile, Vinyl, Wood
Fireplaces Type Den, Wood Burning
Fireplace true
Appliance Dishwasher, Electric Cooktop, Electric Water Heater, Microwave, Refrigerator, Wall Oven
Laundry In Basement, Washer Hookup
Exterior
Exterior Feature Fire Pit, Other - See Remarks
Garage Spaces 2.0
Utilities Available Cable Available, Other - See Remarks
View Year Round
Roof Type Metal
Street Surface Concrete, Gravel, Paved
Porch Covered, Deck, Front Porch, Rear Porch, Side Porch
Garage true
Building
Lot Description Level, Private, Rolling Slope, Wooded, Views, Wooded
Foundation Basement, Slab
Sewer Septic Installed
Water Well
Architectural Style Ranch, Other
Level or Stories Split Level
Structure Type Brick Partial, Vinyl
New Construction false
Construction Status Completed
Schools
Elementary Schools Norwood
Middle Schools South Stanly
High Schools South Stanly
Others
Senior Community false
Acceptable Financing Cash, Conventional
Listing Terms Cash, Conventional
Special Listing Condition None
Read Less
Want to know what your home might be worth? Contact us for a FREE valuation!

Our team is ready to help you sell your home for the highest possible price ASAP
© 2025 Listings courtesy of Canopy MLS as distributed by MLS GRID. All Rights Reserved.
Bought with Mary Arey • Arey Realty





