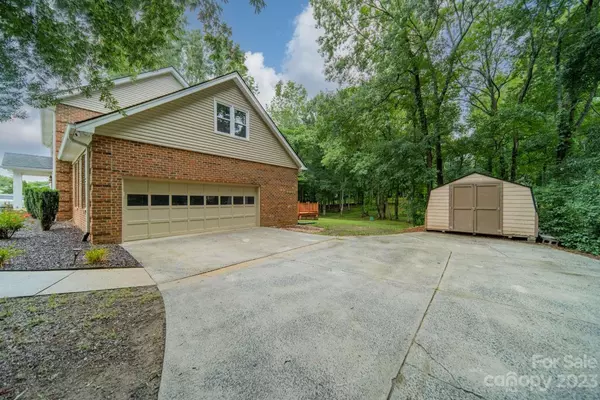$675,000
$689,000
2.0%For more information regarding the value of a property, please contact us for a free consultation.
505 Cottonfield CIR Weddington, NC 28173
4 Beds
3 Baths
2,816 SqFt
Key Details
Sold Price $675,000
Property Type Single Family Home
Sub Type Single Family Residence
Listing Status Sold
Purchase Type For Sale
Square Footage 2,816 sqft
Price per Sqft $239
Subdivision Providence Acres
MLS Listing ID 4041480
Sold Date 08/30/23
Style Colonial
Bedrooms 4
Full Baths 2
Half Baths 1
HOA Fees $10/ann
HOA Y/N 1
Abv Grd Liv Area 2,816
Year Built 1987
Lot Size 1.200 Acres
Acres 1.2
Property Sub-Type Single Family Residence
Property Description
Beautiful east facing home in Town Of Weddington in highly sought after MARVIN RIDGE SCHOOLS. Peaceful landscaped 1.2 acre lot, spacious front lawn & park-like backyard with large deck (approximately 825 sq ft) w/ afternoon shade great for entertaining. Approx 2815 square feet with 4BR (all 2nd floor), 2.5 BA, dining room, living room\office, oversized bonus room, lots of closet space, laundry room & oversized 2 car garage. Open kitchen with stainless steel appliances (dual fuel gas\electric range), quartz countertops, large walk-in pantry, under cabinet lighting & eat-in breakfast area that flows into the family room w/ fireplace. Primary BR has an ensuite bathroom & walk-in closet. All bathrooms recently renovated. Interior freshly painted, new carpet on 2nd floor and full hardwoods on 1st floor. Located 5 mins from local shopping (Waverly, Blakeneny, Publix, Harris Teeter) & 30 minutes to downtown Charlotte and Airport. Plenty of storage in bonus room attic. WELL & SEPTIC INSTALLED.
Location
State NC
County Union
Zoning R40
Interior
Interior Features Attic Other, Attic Stairs Pulldown, Pantry, Storage, Walk-In Closet(s), Walk-In Pantry
Heating Central, Electric, Heat Pump
Cooling Ceiling Fan(s), Central Air, Electric, Heat Pump
Flooring Carpet, Tile, Wood
Fireplaces Type Family Room, Wood Burning
Fireplace true
Appliance Convection Oven, Dishwasher, Dryer, Dual Flush Toilets, Electric Water Heater, ENERGY STAR Qualified Washer, ENERGY STAR Qualified Dishwasher, ENERGY STAR Qualified Dryer, ENERGY STAR Qualified Light Fixtures, Gas Cooktop, Plumbed For Ice Maker, Refrigerator, Self Cleaning Oven, Warming Drawer, Washer/Dryer
Laundry Electric Dryer Hookup, Gas Dryer Hookup, Inside, Laundry Room, Main Level, Sink, Washer Hookup
Exterior
Exterior Feature Hot Tub
Garage Spaces 2.0
Fence Invisible
Community Features Street Lights
Utilities Available Cable Connected, Electricity Connected, Gas, Underground Power Lines, Wired Internet Available
Waterfront Description None
Roof Type Shingle
Street Surface Concrete, Paved
Accessibility Two or More Access Exits, Mobility Friendly Flooring
Porch Deck
Garage true
Building
Lot Description Open Lot, Private, Wooded, Other - See Remarks
Foundation Crawl Space
Sewer Septic Installed
Water Well
Architectural Style Colonial
Level or Stories Two
Structure Type Aluminum, Brick Full, Vinyl
New Construction false
Schools
Elementary Schools Marvin
Middle Schools Marvin Ridge
High Schools Marvin Ridge
Others
Senior Community false
Restrictions Architectural Review
Acceptable Financing Cash, Conventional, FHA, VA Loan
Listing Terms Cash, Conventional, FHA, VA Loan
Special Listing Condition None
Read Less
Want to know what your home might be worth? Contact us for a FREE valuation!

Our team is ready to help you sell your home for the highest possible price ASAP
© 2025 Listings courtesy of Canopy MLS as distributed by MLS GRID. All Rights Reserved.
Bought with Alissa McDonald • EXP Realty LLC Ballantyne





