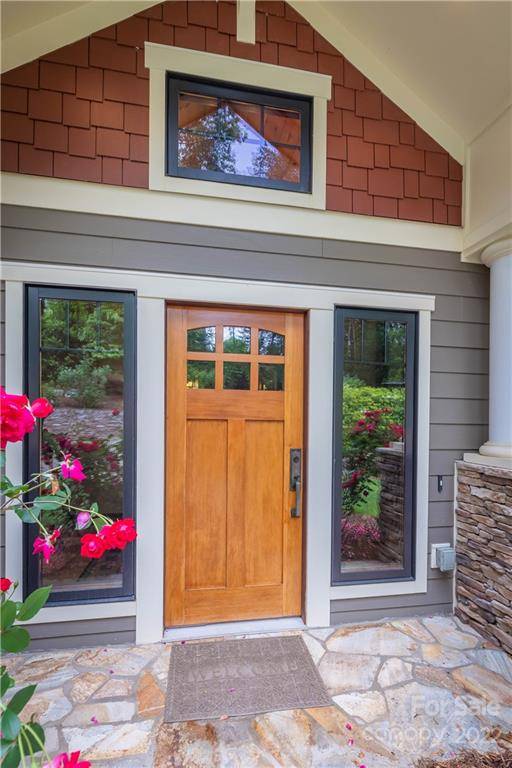$1,125,000
$1,225,000
8.2%For more information regarding the value of a property, please contact us for a free consultation.
5412 Oak Crest LN Lenoir, NC 28645
3 Beds
4 Baths
4,066 SqFt
Key Details
Sold Price $1,125,000
Property Type Single Family Home
Sub Type Single Family Residence
Listing Status Sold
Purchase Type For Sale
Square Footage 4,066 sqft
Price per Sqft $276
Subdivision The Coves Mountain River Club
MLS Listing ID 3868256
Sold Date 09/11/23
Style Arts and Crafts
Bedrooms 3
Full Baths 3
Half Baths 1
Construction Status Completed
HOA Fees $176/ann
HOA Y/N 1
Abv Grd Liv Area 3,002
Year Built 2012
Lot Size 5.630 Acres
Acres 5.63
Property Sub-Type Single Family Residence
Property Description
Picture yourself living in the Pisgah National Forest along the Johns River on a highly desired culdesac lot in a gated community. This nature-inspired home is truly made for both entertaining and everyday living, with plenty of space, and fabulous features. Enjoy an open floor plan, vaulted ceilings, and many luxury features. The heart of this home, the kitchen — with adjoining dining and family rooms — makes it ideal for gatherings. Outside is your backyard oasis, a paradise with your private trail leading right to the Johns River. This property is immaculate, well-cared for, and ready for new owners. The essence of The Coves lifestyle is derived from the weather and beauty of the NC mountains. This vibrant community has regularly planned social gatherings and is an opportunity to live simply and better with outdoor amenities that make every day feel like a vacation. All this and only 75 mins from CLT. Welcome home!
Location
State NC
County Caldwell
Zoning PUD
Body of Water Johns River
Rooms
Basement Basement Shop, Finished
Main Level Bedrooms 1
Interior
Interior Features Built-in Features, Cable Prewire, Kitchen Island, Vaulted Ceiling(s), Walk-In Closet(s), Walk-In Pantry, Wet Bar
Heating Heat Pump
Cooling Ceiling Fan(s), Heat Pump
Flooring Tile, Wood
Fireplaces Type Den, Fire Pit, Living Room
Fireplace true
Appliance Bar Fridge, Dishwasher, Double Oven, Dryer, Exhaust Hood, Filtration System, Gas Cooktop, Gas Oven, Microwave, Refrigerator, Tankless Water Heater, Washer, Wine Refrigerator
Laundry Main Level
Exterior
Exterior Feature Fire Pit
Garage Spaces 2.0
Community Features Clubhouse, Dog Park, Fitness Center, Game Court, Gated, Helipad, Hot Tub, Outdoor Pool, Picnic Area, Pond, Recreation Area, Walking Trails
Utilities Available Underground Power Lines, Wired Internet Available
Waterfront Description Paddlesport Launch Site - Community
View Water, Winter
Roof Type Shingle
Street Surface Stone,Paved
Accessibility Two or More Access Exits, Entry Slope less than 1 foot, Zero-Grade Entry
Porch Enclosed, Patio
Garage true
Building
Lot Description Cul-De-Sac, Rolling Slope, Wooded, River Front
Foundation Basement
Sewer Septic Installed
Water Well
Architectural Style Arts and Crafts
Level or Stories One and One Half
Structure Type Hardboard Siding
New Construction false
Construction Status Completed
Schools
Elementary Schools Collettsville
Middle Schools Collettsville
High Schools West Caldwell
Others
HOA Name Henderson Association Management
Senior Community false
Restrictions Architectural Review
Acceptable Financing Cash, Construction Perm Loan, Conventional, Exchange, FHA, FMHA, USDA Loan, VA Loan
Horse Property Equestrian Facilities, Riding Trail
Listing Terms Cash, Construction Perm Loan, Conventional, Exchange, FHA, FMHA, USDA Loan, VA Loan
Special Listing Condition None
Read Less
Want to know what your home might be worth? Contact us for a FREE valuation!

Our team is ready to help you sell your home for the highest possible price ASAP
© 2025 Listings courtesy of Canopy MLS as distributed by MLS GRID. All Rights Reserved.
Bought with Stephenie Deesy • Mountainside Realty, LLC





