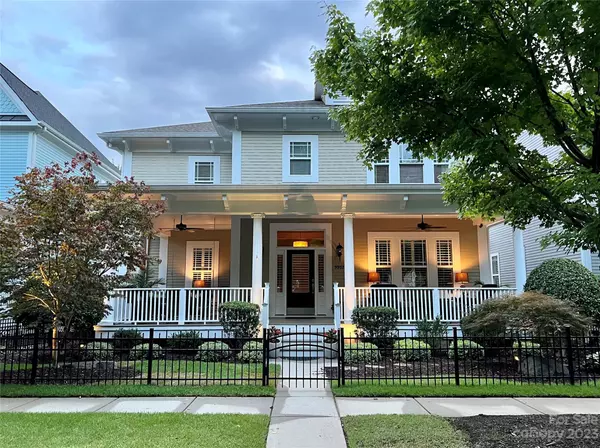$879,000
$829,000
6.0%For more information regarding the value of a property, please contact us for a free consultation.
9907 Buggy Horse RD Charlotte, NC 28277
3 Beds
3 Baths
3,118 SqFt
Key Details
Sold Price $879,000
Property Type Single Family Home
Sub Type Single Family Residence
Listing Status Sold
Purchase Type For Sale
Square Footage 3,118 sqft
Price per Sqft $281
Subdivision Ardrey
MLS Listing ID 4052910
Sold Date 09/19/23
Style Arts and Crafts, Transitional
Bedrooms 3
Full Baths 3
Construction Status Completed
HOA Fees $150/mo
HOA Y/N 1
Abv Grd Liv Area 3,118
Year Built 2006
Lot Size 6,969 Sqft
Acres 0.16
Property Description
Beautiful, Upgraded Home, So Many Special Features. Very Well Maintained. Excellent Location Overlooking the Beautiful Park, Tons of Trees. Extensive Landscaping, Fenced Yard, Irrigation & Landscape Lighting. Large Front Porch w/Swing. Custom Paint, Curtains. Plantation Shutters. Hardwoods on Main Floor. Berber Carpet Upstairs. Custom Lighting & Fans thru out. Recessed Lighting, Built In Speakers, Gourmet Kitchen w/ Extra Large Island, Viking, Wolf, Bosch Appliances, Wine Refrigerators. Tons of Cabinets & Custom Pull Out Shelving inc Pantry. Eat in Kitchen Area w/Two Added Windows. Living Room w/Cast Stone FP Mantel, Large Built ins. Added Skylights. Primary Bedroom w/Dual Closets. All Bedroom Closets Have Extensive Builtins. Primary Bath w/Frameless Shower Door & Upgraded Fixture. Spacious Screened in Porch. Heated & Cooled Garage Storage Room and Storage Room in Bonus Room. Epoxy Coated Garage Floor, High Ceilings & Builtins. Sealed Crawl Space. Lawn Maintenance inc in HOA Dues.
Location
State NC
County Mecklenburg
Zoning R3
Rooms
Main Level Bedrooms 2
Interior
Interior Features Attic Finished, Attic Other, Breakfast Bar, Built-in Features, Cable Prewire, Entrance Foyer, Garden Tub, Kitchen Island, Open Floorplan, Pantry, Split Bedroom, Storage, Tray Ceiling(s), Walk-In Closet(s)
Heating Forced Air, Zoned
Cooling Central Air, Dual
Flooring Carpet, Tile, Wood
Fireplaces Type Family Room, Gas Log
Fireplace true
Appliance Convection Oven, Dishwasher, Disposal, Double Oven, Electric Oven, Exhaust Fan, Gas Cooktop, Gas Water Heater, Microwave, Plumbed For Ice Maker, Self Cleaning Oven, Wall Oven, Wine Refrigerator
Exterior
Exterior Feature Lawn Maintenance
Garage Spaces 2.0
Fence Fenced
Community Features Clubhouse, Dog Park, Fitness Center, Outdoor Pool, Playground, Sidewalks, Street Lights
Utilities Available Cable Available, Electricity Connected, Fiber Optics, Gas, Wired Internet Available
Roof Type Composition
Garage true
Building
Foundation Crawl Space
Builder Name Cunnane
Sewer Public Sewer
Water City
Architectural Style Arts and Crafts, Transitional
Level or Stories Two
Structure Type Fiber Cement, Hardboard Siding
New Construction false
Construction Status Completed
Schools
Elementary Schools Elon Park
Middle Schools Community House
High Schools Ardrey Kell
Others
HOA Name Cusick Company
Senior Community false
Restrictions Architectural Review,Subdivision
Acceptable Financing Cash, Conventional
Listing Terms Cash, Conventional
Special Listing Condition None
Read Less
Want to know what your home might be worth? Contact us for a FREE valuation!

Our team is ready to help you sell your home for the highest possible price ASAP
© 2024 Listings courtesy of Canopy MLS as distributed by MLS GRID. All Rights Reserved.
Bought with Jennifer Soprano • Allen Tate Matthews/Mint Hill






