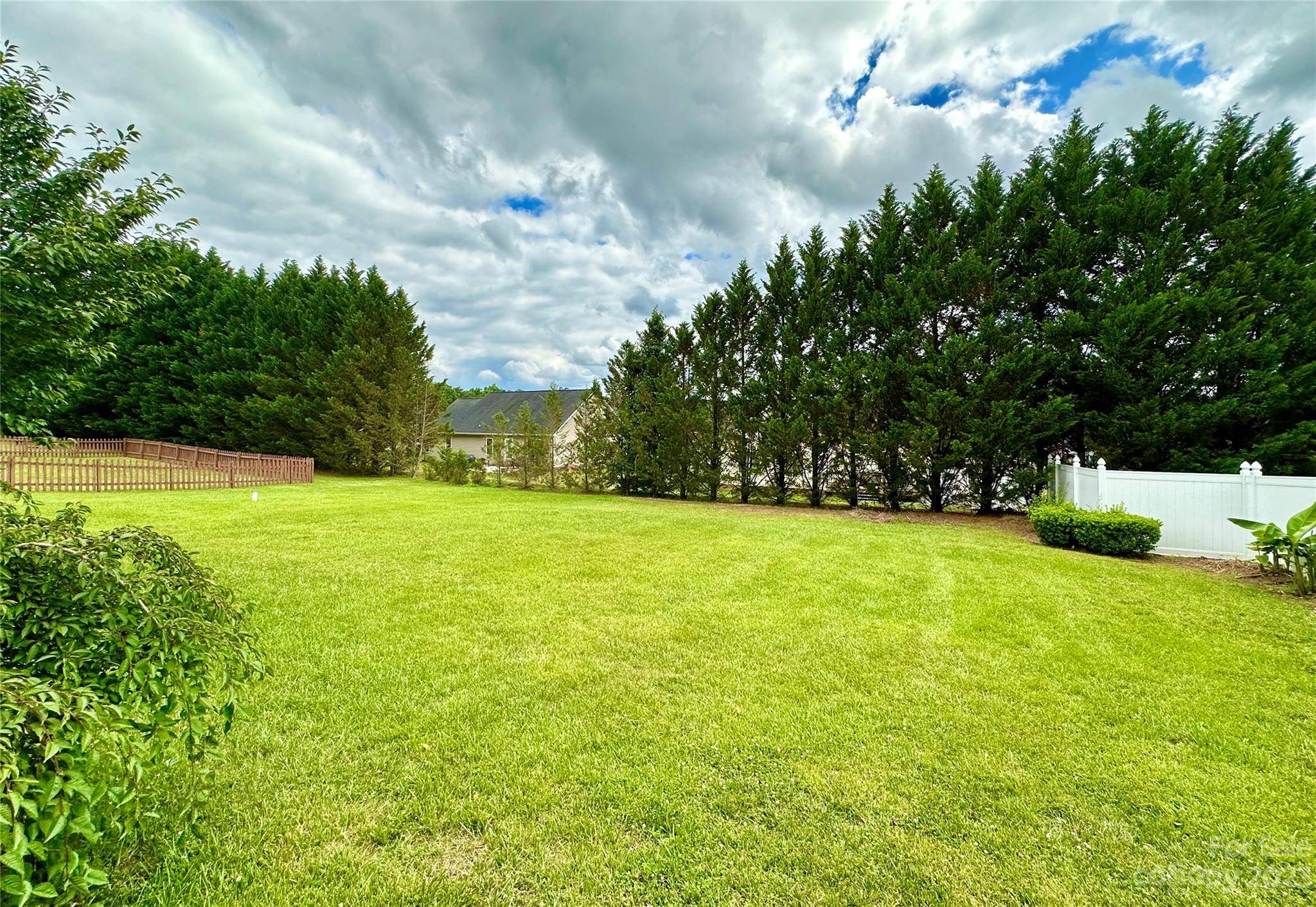$315,000
$319,900
1.5%For more information regarding the value of a property, please contact us for a free consultation.
721 Pleasant Hill RD Lenoir, NC 28645
3 Beds
2 Baths
1,955 SqFt
Key Details
Sold Price $315,000
Property Type Single Family Home
Sub Type Single Family Residence
Listing Status Sold
Purchase Type For Sale
Square Footage 1,955 sqft
Price per Sqft $161
MLS Listing ID 4036293
Sold Date 10/03/23
Bedrooms 3
Full Baths 2
Abv Grd Liv Area 1,955
Year Built 1999
Lot Size 0.420 Acres
Acres 0.42
Property Sub-Type Single Family Residence
Property Description
Beautifully maintained home in the foothills of NC. Enjoy the beauty of the foothills and the convenience of great weather all year with just a short drive to the mountains. This 3 bedroom/2 full bath, one level, split bedroom floorplan home offers the best of everything. Main floor living with no interior stairs makes the home easy to nagivate. The split bedroom floorplan and large open concept living area makes for a very comfortable home. Enjoy the well appointed kitchen open to the dining area, living room and beautiful fireplace. Walk out to the den/dining room area and enjoy this spacious room that can be used for entertaining, dining or hang out and watch the big game with plenty of room for everyone to enjoy. Head out to the fenced back yard with a gorgeous covered outdoor patio area perfect for lounging, grilling or just pull up a lounge chair and read your favorite book. This fabulous outdoor space will be your favorite place to relax. You will love living here.
Location
State NC
County Caldwell
Zoning R-20
Rooms
Main Level Bedrooms 3
Interior
Interior Features Open Floorplan, Split Bedroom, Walk-In Closet(s)
Heating Heat Pump
Cooling Heat Pump
Fireplaces Type Living Room
Fireplace true
Appliance Gas Cooktop, Microwave, Oven, Refrigerator, Washer/Dryer
Laundry Inside, Laundry Room, Main Level
Exterior
Garage Spaces 2.0
Fence Back Yard, Fenced, Privacy
Street Surface Concrete
Accessibility No Interior Steps
Garage true
Building
Lot Description Cleared, Corner Lot, Level
Foundation Crawl Space
Sewer Public Sewer
Water Public
Level or Stories One
Structure Type Brick Full
New Construction false
Schools
Elementary Schools Hudson
Middle Schools Gamewell
High Schools West Caldwell
Others
Senior Community false
Special Listing Condition None
Read Less
Want to know what your home might be worth? Contact us for a FREE valuation!

Our team is ready to help you sell your home for the highest possible price ASAP
© 2025 Listings courtesy of Canopy MLS as distributed by MLS GRID. All Rights Reserved.
Bought with Mary Foster • Coldwell Banker Boyd & Hassell





