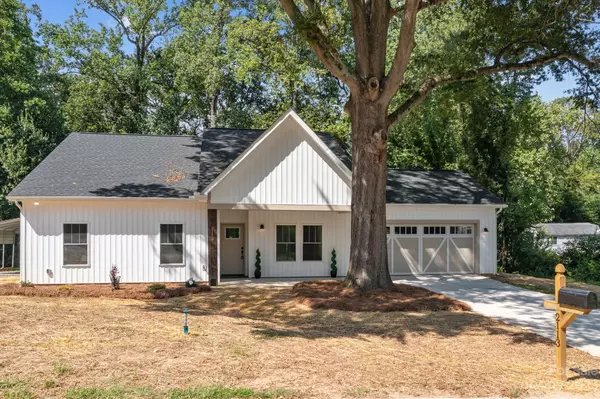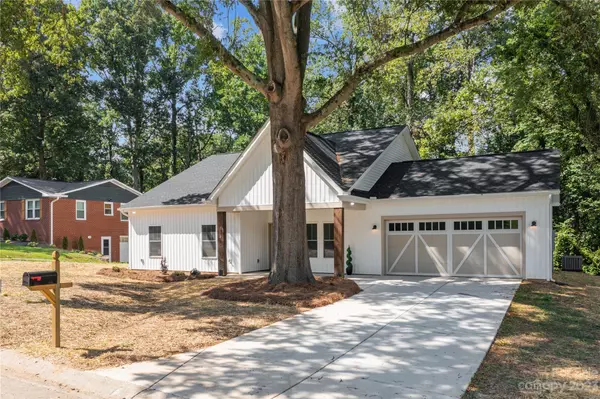$374,900
$374,900
For more information regarding the value of a property, please contact us for a free consultation.
2113 A Woodlawn ST Kannapolis, NC 28083
3 Beds
2 Baths
1,585 SqFt
Key Details
Sold Price $374,900
Property Type Single Family Home
Sub Type Single Family Residence
Listing Status Sold
Purchase Type For Sale
Square Footage 1,585 sqft
Price per Sqft $236
MLS Listing ID 4059734
Sold Date 10/11/23
Style Ranch
Bedrooms 3
Full Baths 2
Construction Status Completed
Abv Grd Liv Area 1,585
Year Built 2022
Lot Size 0.300 Acres
Acres 0.3
Property Sub-Type Single Family Residence
Property Description
***PRICE IMPROVEMENT*** This NEW CONSTRUCTION home is just minutes from the growing, revitalized downtown Kannapolis area and only a short 30 minute drive to Charlotte. The quality of craftsmanship shows with all the custom features including a large kitchen island with a beautiful shiplap accent, solid wood soft-close white shaker cabinets, a pantry barn door painted to match the rich accent color throughout, a modern fireplace as the focal point in the living room, and 9-ft ceilings to give the whole house a spacious feel. The primary bedroom includes two walk-in closets and an en-suite complete with a huge tiled shower and two separate vanities with granite countertops and soft close drawers. Each spare room is generously sized. The oversized deck is perfect for entertaining and surrounded by trees to give extra privacy. Conveniently located near the Cannonballer Stadium, Village Park, I-85, shopping and restaurants. This one has so much to offer, schedule your showing today!
Location
State NC
County Rowan
Zoning SFR
Rooms
Guest Accommodations None
Main Level Bedrooms 3
Interior
Interior Features Attic Stairs Pulldown, Kitchen Island, Open Floorplan, Pantry, Vaulted Ceiling(s), Walk-In Closet(s)
Heating Central, Heat Pump
Cooling Central Air
Flooring Carpet, Vinyl
Fireplaces Type Electric, Living Room
Fireplace true
Appliance Dishwasher, Electric Oven, Electric Range, Microwave, Refrigerator
Laundry Electric Dryer Hookup, Laundry Room, Main Level
Exterior
Garage Spaces 2.0
Community Features None
Waterfront Description None
Roof Type Shingle
Street Surface Concrete,Paved
Porch Covered, Deck, Front Porch
Garage true
Building
Lot Description Cleared, Sloped, Wooded
Foundation Slab
Builder Name DM Management Inc
Sewer Public Sewer
Water City
Architectural Style Ranch
Level or Stories One
Structure Type Vinyl
New Construction true
Construction Status Completed
Schools
Elementary Schools Unspecified
Middle Schools Unspecified
High Schools Unspecified
Others
Senior Community false
Acceptable Financing Cash, Conventional, FHA, VA Loan
Horse Property None
Listing Terms Cash, Conventional, FHA, VA Loan
Special Listing Condition None
Read Less
Want to know what your home might be worth? Contact us for a FREE valuation!

Our team is ready to help you sell your home for the highest possible price ASAP
© 2025 Listings courtesy of Canopy MLS as distributed by MLS GRID. All Rights Reserved.
Bought with Michelle Hovey • The Alexander Realty Group





