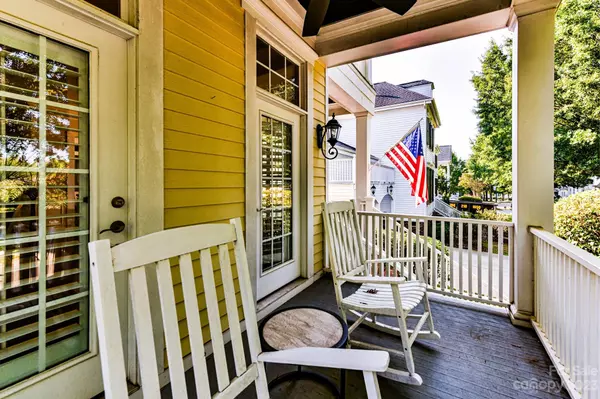$850,000
$850,000
For more information regarding the value of a property, please contact us for a free consultation.
17343 Meadow Bottom RD Charlotte, NC 28277
4 Beds
4 Baths
3,366 SqFt
Key Details
Sold Price $850,000
Property Type Single Family Home
Sub Type Single Family Residence
Listing Status Sold
Purchase Type For Sale
Square Footage 3,366 sqft
Price per Sqft $252
Subdivision Ardrey
MLS Listing ID 4061399
Sold Date 10/13/23
Style Charleston
Bedrooms 4
Full Baths 3
Half Baths 1
HOA Fees $150/mo
HOA Y/N 1
Abv Grd Liv Area 3,366
Year Built 2004
Lot Size 7,405 Sqft
Acres 0.17
Lot Dimensions 54x140
Property Description
Rare opportunity to own this beautifully updated Ardrey home w/ private wooded back yard. Modern Charleston design with tasteful finishes, featuring a primary bedroom suite on the main. This open floorplan boasts high ceilings & gorgeous hardwoods, private office and formal dining room. Entertain in the updated Chef's kitchen, complete w/ plenty of white cabinets, new stainless appliances, beautiful quartz counters, all while providing tons of natural light. The primary suite features a spa-like bathroom w oversized shower and dual vanities. Enjoy the Resort Living in this sought after Ardrey community with a host of amenities, including a clubhouse w outdoor pool, walking trails, playgrounds and more.
Location
State NC
County Mecklenburg
Zoning R3
Rooms
Main Level Bedrooms 1
Interior
Heating Forced Air
Cooling Central Air
Flooring Carpet, Hardwood, Tile
Fireplaces Type Family Room
Fireplace true
Appliance Dishwasher, Exhaust Hood, Gas Cooktop, Microwave, Wall Oven
Exterior
Exterior Feature Gas Grill
Garage Spaces 2.0
Fence Back Yard
Community Features Clubhouse, Dog Park, Fitness Center, Game Court, Outdoor Pool, Picnic Area, Playground, Sidewalks, Street Lights
Utilities Available Cable Available, Electricity Connected, Gas
Roof Type Shingle
Garage true
Building
Lot Description Wooded
Foundation Crawl Space
Sewer Public Sewer
Water City
Architectural Style Charleston
Level or Stories Two
Structure Type Fiber Cement
New Construction false
Schools
Elementary Schools Elon Park
Middle Schools Community House
High Schools Ardrey Kell
Others
HOA Name Henderson Properties
Senior Community false
Restrictions Architectural Review,Other - See Remarks
Acceptable Financing Cash, Conventional
Listing Terms Cash, Conventional
Special Listing Condition None
Read Less
Want to know what your home might be worth? Contact us for a FREE valuation!

Our team is ready to help you sell your home for the highest possible price ASAP
© 2024 Listings courtesy of Canopy MLS as distributed by MLS GRID. All Rights Reserved.
Bought with Corey Stambaugh • Redfin Corporation






