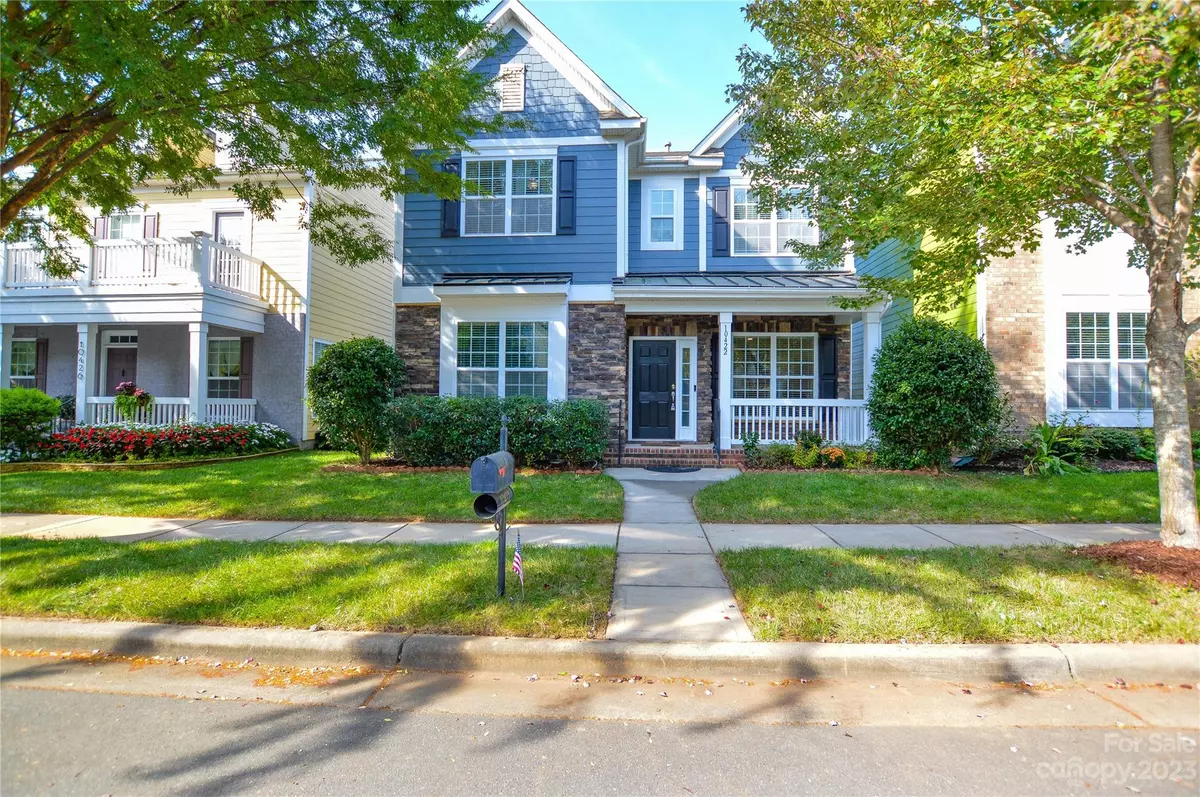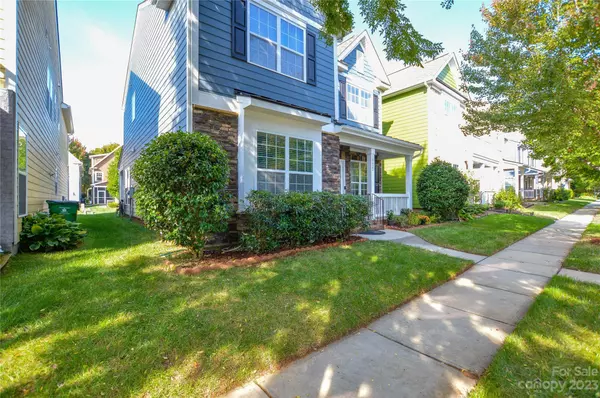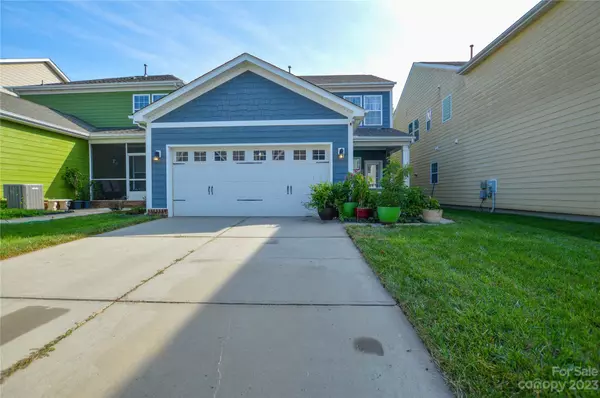$575,300
$569,000
1.1%For more information regarding the value of a property, please contact us for a free consultation.
10422 Royal Winchester DR Charlotte, NC 28277
3 Beds
3 Baths
2,304 SqFt
Key Details
Sold Price $575,300
Property Type Single Family Home
Sub Type Single Family Residence
Listing Status Sold
Purchase Type For Sale
Square Footage 2,304 sqft
Price per Sqft $249
Subdivision Ardrey Crest
MLS Listing ID 4070271
Sold Date 11/03/23
Style Contemporary
Bedrooms 3
Full Baths 2
Half Baths 1
Construction Status Completed
HOA Fees $66/qua
HOA Y/N 1
Abv Grd Liv Area 2,304
Year Built 2013
Lot Size 4,617 Sqft
Acres 0.106
Property Description
Welcome to this beautiful 3-bedroom home in amenity-rich Ardrey Crest- Ballantyne. Boasting top Charlotte schools & just minutes to Ballantyne Village, Stonecrest, Blakeney & I-485.
Very welcoming open floor plan for you and your guest, amazing kitchen w/ SS appliances, a GAS stove, granite countertops, pull-out cabinets with natural/real wood cabinets. Surround sound system in the living room. The upper level features a spacious primary suite, a walk-in closet, and a deep soaking tub. Two additional spacious bedrooms, a shared bath, and a laundry room.
This neighborhood offers a community pool, playground, and walking trails. Don’t miss out on this fantastic opportunity for your dream home. A MUST SEE.
Location
State NC
County Mecklenburg
Zoning R3
Interior
Interior Features Open Floorplan
Heating Central, Natural Gas
Cooling Central Air
Flooring Carpet, Hardwood
Fireplaces Type Family Room
Fireplace true
Appliance Convection Oven, Dishwasher, Disposal, Gas Range, Gas Water Heater, Microwave
Exterior
Exterior Feature Other - See Remarks
Garage Spaces 2.0
Community Features Clubhouse, Outdoor Pool, Playground
Utilities Available Electricity Connected, Gas
Roof Type Shingle
Garage true
Building
Foundation Slab
Builder Name MI Homes
Sewer Public Sewer
Water City
Architectural Style Contemporary
Level or Stories Two
Structure Type Hardboard Siding,Stone Veneer
New Construction false
Construction Status Completed
Schools
Elementary Schools Elon Park
Middle Schools Community House
High Schools Ardrey Kell
Others
HOA Name Cedar Management
Senior Community false
Restrictions Architectural Review,Subdivision
Special Listing Condition None
Read Less
Want to know what your home might be worth? Contact us for a FREE valuation!

Our team is ready to help you sell your home for the highest possible price ASAP
© 2024 Listings courtesy of Canopy MLS as distributed by MLS GRID. All Rights Reserved.
Bought with Ramana Sunkam • NorthGroup Real Estate, Inc.





