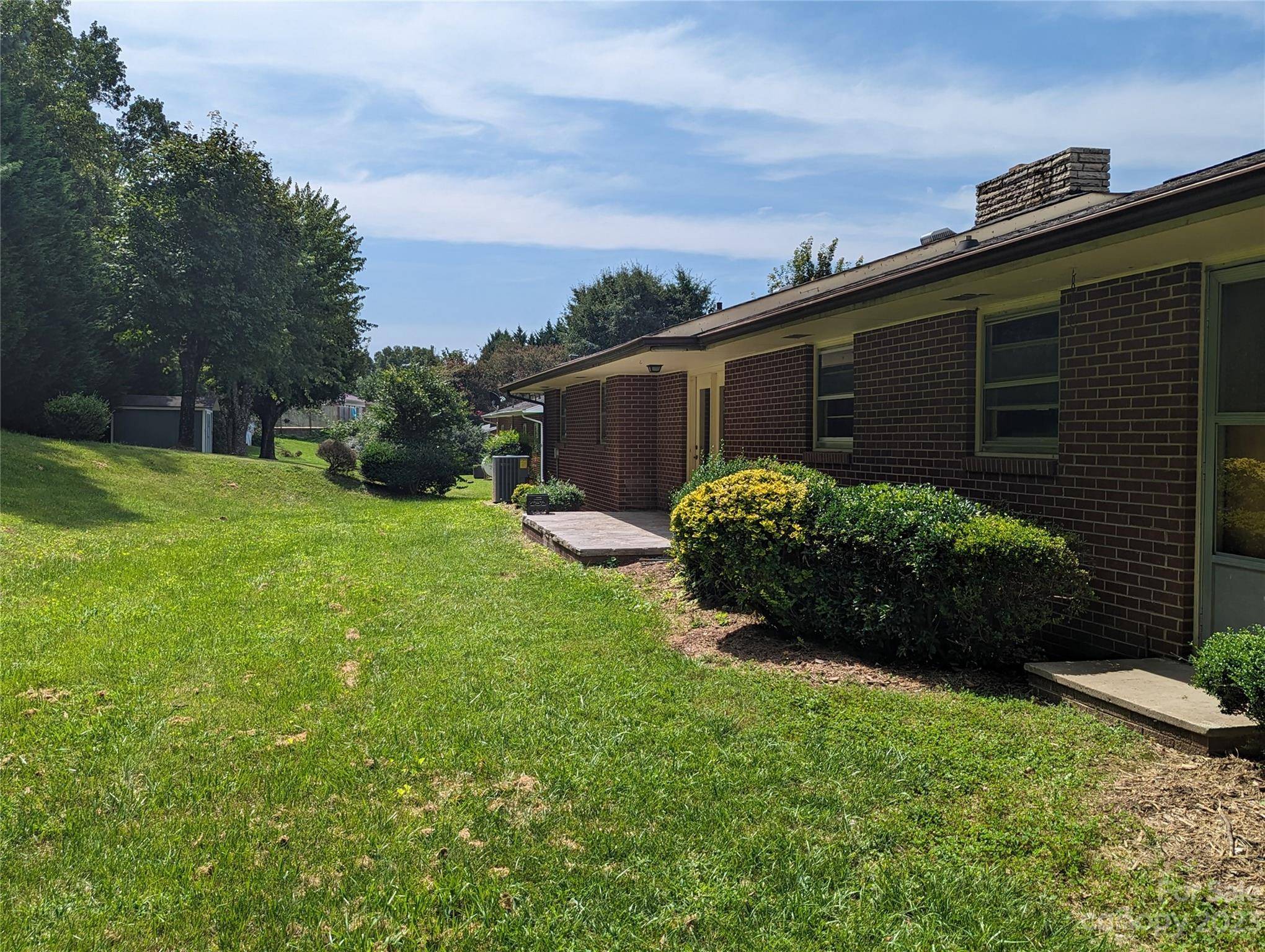$250,000
$259,000
3.5%For more information regarding the value of a property, please contact us for a free consultation.
2345 Lakeside Terrace CIR Lenoir, NC 28645
3 Beds
1 Bath
1,512 SqFt
Key Details
Sold Price $250,000
Property Type Single Family Home
Sub Type Single Family Residence
Listing Status Sold
Purchase Type For Sale
Square Footage 1,512 sqft
Price per Sqft $165
MLS Listing ID 4062185
Sold Date 10/10/23
Style Ranch
Bedrooms 3
Full Baths 1
Abv Grd Liv Area 1,512
Year Built 1963
Lot Size 0.370 Acres
Acres 0.37
Property Sub-Type Single Family Residence
Property Description
This Mid-century home is ready for your vision. Enter through the side loading 1 car garage with only 1 step up to a retro kitchen that offers a double sink, lots of counter space and plenty of room for the breakfast table. Formal dining room with stone fireplace and french doors leads to the back patio. Living room also features a stone fireplace and full floor to ceiling windows to provide plenty of natural light. The oversized bath has a vanity area and full closet. Laundry/Mud Room gives you room for projects with counter space, loads of storage and a back entrance. This 3 BRM 1 Bath is located in a well kept neighborhood just off of Hwy 321. You will have easy access to Lenoir, Hickory, Blowing Rock and Morganton. Also close proximity to Lake James and several nearby rivers for the fishing or paddling enthusiasts. Mature landscaping and great curb appeal complete the package.
Location
State NC
County Caldwell
Zoning R-15
Rooms
Main Level Bedrooms 3
Interior
Heating Heat Pump
Cooling Heat Pump
Flooring Carpet, Tile, Wood
Fireplaces Type Living Room, Wood Burning, Other - See Remarks
Fireplace true
Appliance Electric Cooktop, Electric Oven, Microwave, Refrigerator, Wall Oven
Laundry Electric Dryer Hookup, Laundry Room, Main Level, Washer Hookup
Exterior
Garage Spaces 1.0
Utilities Available Cable Available
Roof Type Shingle
Street Surface Concrete,Paved
Porch Patio
Garage true
Building
Foundation Crawl Space
Sewer Public Sewer
Water City
Architectural Style Ranch
Level or Stories One
Structure Type Brick Partial,Stone
New Construction false
Schools
Elementary Schools Whitnel
Middle Schools William Lenoir
High Schools Hibriten
Others
Senior Community false
Acceptable Financing Cash, Conventional
Listing Terms Cash, Conventional
Special Listing Condition None
Read Less
Want to know what your home might be worth? Contact us for a FREE valuation!

Our team is ready to help you sell your home for the highest possible price ASAP
© 2025 Listings courtesy of Canopy MLS as distributed by MLS GRID. All Rights Reserved.
Bought with Mary Timmons • Apkee Properties





