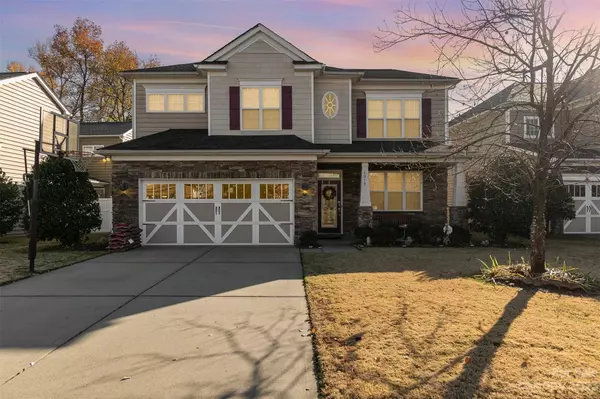$665,000
$700,000
5.0%For more information regarding the value of a property, please contact us for a free consultation.
6019 Cactus Valley RD Charlotte, NC 28277
5 Beds
3 Baths
3,168 SqFt
Key Details
Sold Price $665,000
Property Type Single Family Home
Sub Type Single Family Residence
Listing Status Sold
Purchase Type For Sale
Square Footage 3,168 sqft
Price per Sqft $209
Subdivision Stone Creek Ranch
MLS Listing ID 4089783
Sold Date 02/05/24
Bedrooms 5
Full Baths 2
Half Baths 1
HOA Fees $81/qua
HOA Y/N 1
Abv Grd Liv Area 3,168
Year Built 2008
Lot Size 7,579 Sqft
Acres 0.174
Property Description
In a sought-after locale with exceptional schools, this 4-bedroom home epitomizes modern living. The primary bedroom offers a serene retreat with a spacious walk-in closet and bathroom. A versatile bonus room and a well-positioned office cater to remote work.
The main floor features a formal dining room, complemented by porches, including a rear pergola for a warm ambiance and outdoor entertaining. Practicality is evident with a well-equipped laundry room and a stylish kitchen with stainless steel appliances. The Primary bedroom goes beyond with a sitting area for relaxation or quiet reading.
This transitional home seamlessly blends contemporary design with practicality, creating a welcoming and balanced living space. A haven for both relaxation and productivity, it is situated in a neighborhood renowned for its esteemed schools.
Location
State NC
County Mecklenburg
Zoning MX1INNOV
Interior
Interior Features Attic Stairs Pulldown
Heating Forced Air, Natural Gas
Cooling Central Air
Fireplaces Type Family Room
Fireplace true
Appliance Dishwasher, Disposal, Gas Oven, Gas Water Heater, Microwave, Plumbed For Ice Maker, Refrigerator, Self Cleaning Oven, Washer/Dryer
Exterior
Garage Spaces 2.0
Community Features Clubhouse, Dog Park, Outdoor Pool, Playground, Sidewalks, Street Lights
Utilities Available Cable Connected
Garage true
Building
Foundation Slab
Sewer Public Sewer
Water City
Level or Stories Two
Structure Type Brick Partial,Vinyl
New Construction false
Schools
Elementary Schools Unspecified
Middle Schools Unspecified
High Schools Unspecified
Others
HOA Name Kuester
Senior Community false
Restrictions Subdivision
Acceptable Financing Cash, Conventional, FHA, VA Loan
Listing Terms Cash, Conventional, FHA, VA Loan
Special Listing Condition None
Read Less
Want to know what your home might be worth? Contact us for a FREE valuation!

Our team is ready to help you sell your home for the highest possible price ASAP
© 2024 Listings courtesy of Canopy MLS as distributed by MLS GRID. All Rights Reserved.
Bought with Jill Miller • Helen Adams Realty






