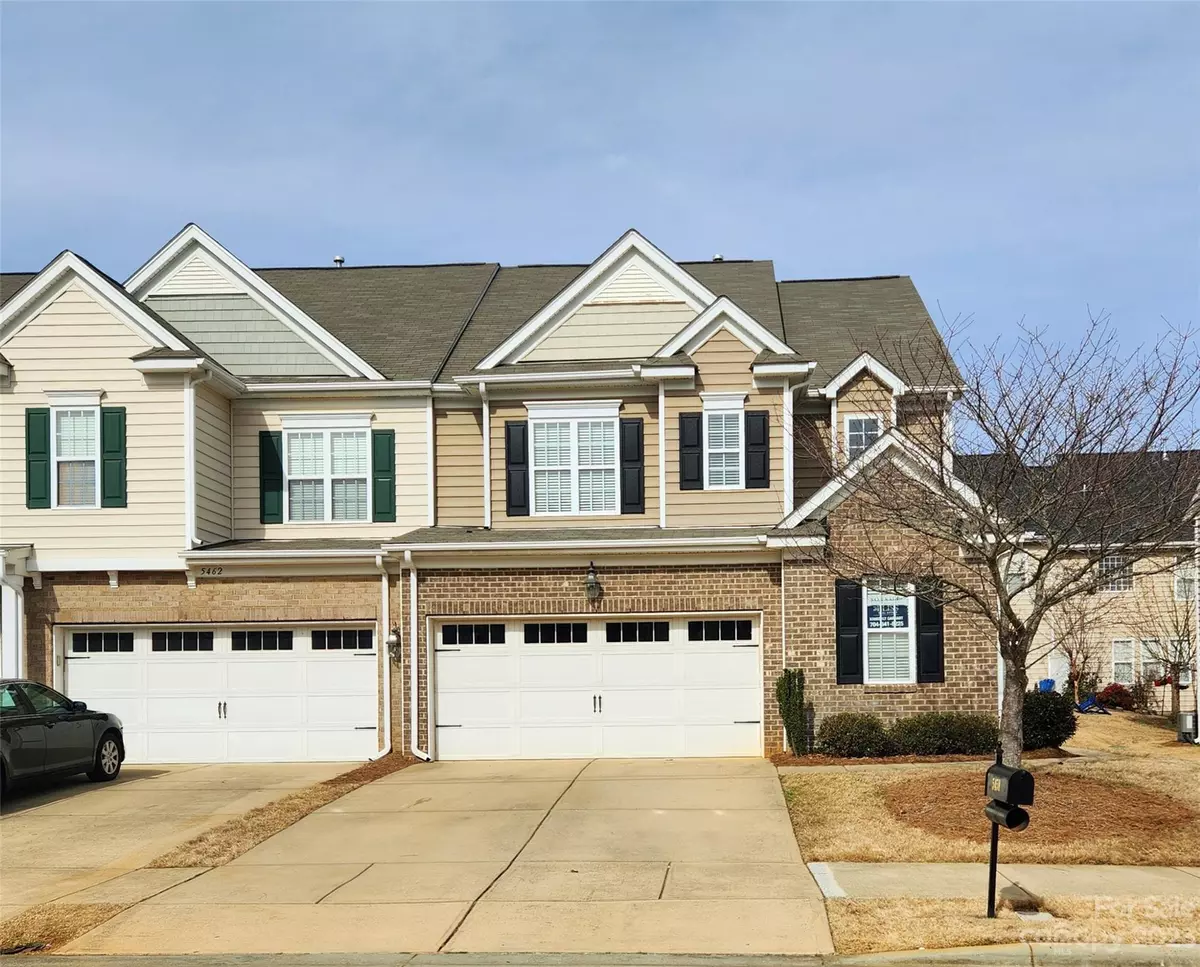$461,000
$445,000
3.6%For more information regarding the value of a property, please contact us for a free consultation.
5458 Allison LN #94 Charlotte, NC 28277
3 Beds
3 Baths
1,974 SqFt
Key Details
Sold Price $461,000
Property Type Townhouse
Sub Type Townhouse
Listing Status Sold
Purchase Type For Sale
Square Footage 1,974 sqft
Price per Sqft $233
Subdivision Sedona At Stone Creek Ranch
MLS Listing ID 4099378
Sold Date 02/27/24
Style Transitional
Bedrooms 3
Full Baths 2
Half Baths 1
Construction Status Completed
HOA Fees $215/mo
HOA Y/N 1
Abv Grd Liv Area 1,974
Year Built 2010
Lot Size 3,484 Sqft
Acres 0.08
Property Description
Desirable location in Stone Creek Ranch! This beautiful, end-unit townhouse offers an open floor plan with a 2 story foyer. Main floor has a spacious kitchen, breakfast area that opens to the cozy living room with a fireplace. An additional flex room can be used for an office, reading room or playroom. Upstairs, you will find the primary bedroom with en-suite bathroom and walking-in closet, 2 secondary bedrooms, bathroom and laundry room. All kitchen appliances come with the townhouse. In-ground irrigation, HOA lawn maintenance. Fenced back patio for privacy. Location, location! This neighborhood is perfectly located minutes from shopping, restaurants and easy access to I-485.
Location
State NC
County Mecklenburg
Zoning MX1INNOV
Interior
Interior Features Attic Stairs Pulldown, Cable Prewire, Entrance Foyer, Garden Tub, Open Floorplan, Pantry, Split Bedroom, Tray Ceiling(s), Walk-In Closet(s)
Heating Central, Forced Air
Cooling Central Air, Zoned
Flooring Carpet, Hardwood, Tile, Vinyl
Fireplaces Type Living Room
Fireplace true
Appliance Dishwasher, Disposal, Dryer, Electric Oven, Microwave, Refrigerator, Self Cleaning Oven, Washer
Exterior
Exterior Feature In-Ground Irrigation
Garage Spaces 2.0
Community Features Outdoor Pool
Utilities Available Electricity Connected, Gas
Roof Type Composition
Garage true
Building
Lot Description End Unit
Foundation Slab
Sewer Public Sewer, Septic Needed
Water City
Architectural Style Transitional
Level or Stories Two
Structure Type Brick Partial,Vinyl
New Construction false
Construction Status Completed
Schools
Elementary Schools Rea Farms Steam Academy
Middle Schools Jay M. Robinson
High Schools Ardrey Kell
Others
HOA Name CAMS
Senior Community false
Restrictions Subdivision
Acceptable Financing Cash, Conventional, FHA, VA Loan
Listing Terms Cash, Conventional, FHA, VA Loan
Special Listing Condition None
Read Less
Want to know what your home might be worth? Contact us for a FREE valuation!

Our team is ready to help you sell your home for the highest possible price ASAP
© 2024 Listings courtesy of Canopy MLS as distributed by MLS GRID. All Rights Reserved.
Bought with Sarah Defrances • EXP Realty LLC Ballantyne






